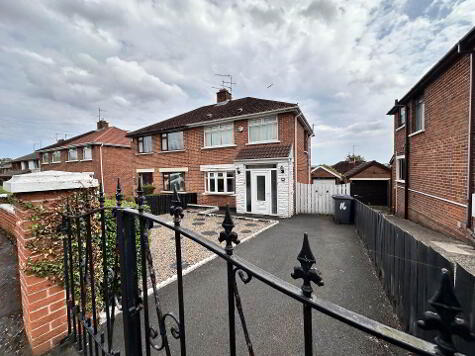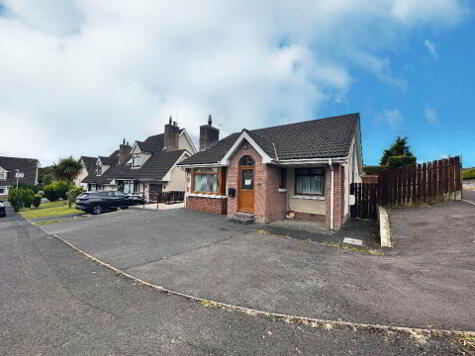Share with a friend
4 Ladybrook Grove Belfast, BT11 9FB
- Chalet Bungalow
- 3 Bedrooms
- 1 Reception
Key Information
| Address | 4 Ladybrook Grove Belfast, BT11 9FB |
|---|---|
| Price | Last listed at Offers over £179,950 |
| Style | Chalet Bungalow |
| Bedrooms | 3 |
| Receptions | 1 |
| Bathrooms | 1 |
| Heating | Oil |
| Status | Sale Agreed |
Property Features at a Glance
- • Impressive Semi Detached Family Home in Sought After Location
- • Bright and Spacious Lounge
- • Fully Fitted Kitchen
- • Three Good Sized Bedrooms
- • Downstairs Shower Room
- • Wooden Double Glazed Windows
- • Oil Fired Central Heating
- • Good Sized Gardens Front and Rear
- • Garage
- • Superb Location close to Local Amenities
Additional Information
This semi-detached property in Belfast is an ideal purchase for those looking for a comfortable home in a serene environment. Located in the popular residential area of Ladybrook this property is now up for sale at the asking price of £179,950.
The property briefly comprises of a spacious reception room, a fully fitted kitchen, a white family shower room, one bedroom on the ground floor and two good sized bedrooms with storage eves on the first floor. This beautiful home also benefits from oil fired central heating and wooden double glazed windows.
The gardens in this property are a true delight. Both gardens are private and well- maintained, providing an excellent outdoor space so you can fully enjoy the outside family living experience. . Additionally, the property has a garage offering plenty of space for parking.
Situated within a well-established residential location off Finaghy Road North with easy access to main bus routes to Belfast and Lisburn City Centre.
Overall, this delightful property in Ladybrook, is an excellent opportunity to purchase an attractive house in an ideal location. If you're interested in viewing the property, contact us today to arrange a viewing.
Ground floor
LOUNGE
12'0" (3.66m) x 12'11" (3.94m) Feature fire place
BEDROOM (1)
10'7" (3.23m) x 9'4" (2.84m) Built in robes, laminate flooring
KITCHEN
11'11" (3.63m) x 9'6" (2.9m) Fitted kitchen comprising of high and low level units, formica work surfaces, plumbed for washing machine, part tile walls, vinyl flooring
SHOWER ROOM
6'3" (1.91m) x 6'1" (1.85m) White suite comprising of low flush W/C, pedestal wash hand basin, shower cubicle, ceramic tile floor, fully tiled walls
First floor
BEDROOM (2)
13'6" (4.11m) x 11'9" (3.58m) Eve storage
BEDROOM (3)
12'5" (3.78m) x 8'7" (2.62m) Eve storage
Outside
FRONT
Garden laid in lawn, driveway leading to garage
REAR
Tiled patio area, garden laid in lawn, mature planting
GARAGE
I love this house… What do I do next?
-

Arrange a viewing
Contact us today to arrange a viewing for this property.
Arrange a viewing -

Give us a call
Talk to one of our friendly staff to find out more.
Call us today -

Get me a mortgage
We search our comprehensive lender panel for suitable mortgage deals.
Find out more -

How much is my house worth
We provide no obligation property valuations.
Free valuations

