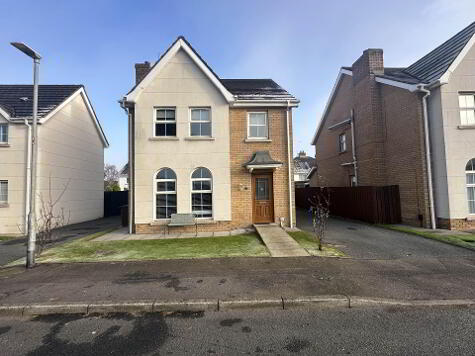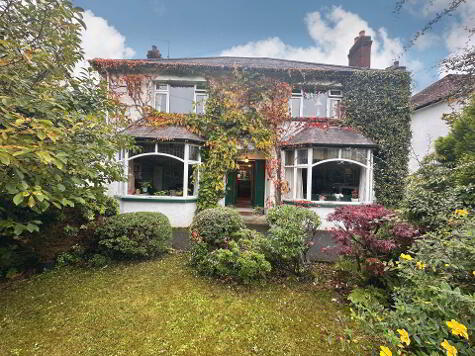Share with a friend
4 Coolnasilla Park South Belfast, BT11 8LF
- Detached House
- 4 Bedrooms
- 2 Receptions
Key Information
| Address | 4 Coolnasilla Park South Belfast, BT11 8LF |
|---|---|
| Style | Detached House |
| Bedrooms | 4 |
| Receptions | 2 |
| Heating | Gas |
| EPC Rating | E42/D55 |
| Status | Sold |
Property Features at a Glance
- Detached Residence
- Two Spacious Reception Rooms
- Four Good Size Bedrooms
- Integrated Garage To Side
- Downstairs W/C
- White Bathroom Suite
- Gas Fired Central Heating
- Double Glazed Windows
- Garden In Lawn To Front And Rear
- Concrete Driveway To Front
- Separate Boiler House
Additional Information
A truly outstanding detached residence positioned within a delightful site in the very popular Coolnasilla Park South; only a few miles drive from leading schools, amenities and within easy travelling distance to Belfast City Centre.
The accommodation has been presented to the highest standard; enjoying a bright and airy family home with an abundance of room on the ground floor offering two spacious reception rooms, fully fitted kitchen and downstairs W/C.
Upstairs provides four well proportioned bedrooms and luxurious white bathroom suite.
Additional benefits include concrete driveway, integrated garage and well maintained gardens in lawn.
This is a property that offers beautifully proportioned accommodation incorporating a wealth of top quality features and finishes complemented by stylish presentation throughout. Early viewing would be essential to avoid disappointment.
Ground Floor
- ENTRANCE HALL:
- Solid wood flooring
- RECEPTION 1:
- 5.84m x 3.37m (19' 2" x 11' 1")
Laminate flooring, feature fire place, patio doors - RECEPTION 2:
- 3.11m x 2.97m (10' 2" x 9' 9")
Laminate flooring, coving - KITCHEN:
- 3.13m x 2.57m (10' 3" x 8' 5")
Range of high and low level units, formica work surfaces, stainless steel sink drainer, part tiled walls, laminate flooring - DOWNSTAIRS W/C:
- 2.06m x 1.53m (6' 9" x 5' 0")
Low flush W/C, pedestal wash hand basin
First Floor
- LANDING:
- BEDROOM (1):
- 3.15m x 3.06m (10' 4" x 10' 0")
Coving - BEDROOM (2):
- 3.11m x 2.57m (10' 2" x 8' 5")
Coving - BEDROOM (3):
- 3.1m x 3.36m (10' 2" x 11' 0")
Coving - BEDROOM (4):
- 2.51m x 2.55m (8' 3" x 8' 4")
- BATHROOM:
- 2.08m x 1.72m (6' 10" x 5' 8")
White suite comprising panel bath, low flush W/C, pedestal wash hand basin, PVC wall cladding, ceramic tiled flooring, chrome radiator
Directions
Glen Road
I love this house… What do I do next?
-

Arrange a viewing
Contact us today to arrange a viewing for this property.
Arrange a viewing -

Give us a call
Talk to one of our friendly staff to find out more.
Call us today -

Get me a mortgage
We search our comprehensive lender panel for suitable mortgage deals.
Find out more -

How much is my house worth
We provide no obligation property valuations.
Free valuations

