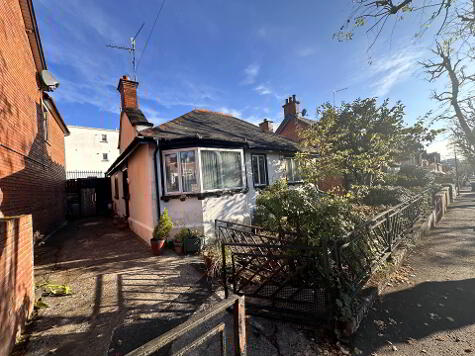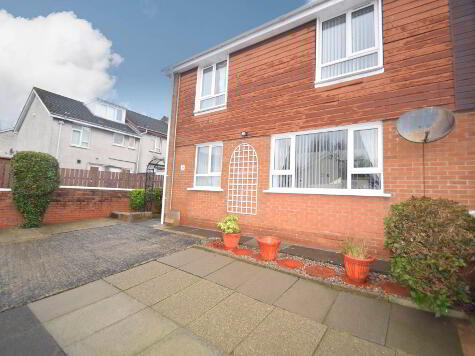Cookie Policy: This site uses cookies to store information on your computer. Read more
Share with a friend
39 Greenan Belfast, BT11 8LW
- Terrace House
- 3 Bedrooms
- 1 Reception
Key Information
| Address | 39 Greenan Belfast, BT11 8LW |
|---|---|
| Price | Last listed at Offers around £149,950 |
| Style | Terrace House |
| Bedrooms | 3 |
| Receptions | 1 |
| Bathrooms | 1 |
| Heating | Gas |
| EPC Rating | D67/C73 |
| Status | Sale Agreed |
Property Features at a Glance
- Well Presented Terrace Property in Sought After Location
- Bright & Airy Accommodation Throughout
- Fully Fitted Kitchen
- Three Good Sized Bedrooms
- White Family Bathroom Suite
- Downstairs Shower Room/ WC
- Floored Roofspace
- Gas Central Heating & Double Glazed Windows Throughout
- Next to a Wide Range of Local Shops, Schools & Public Transport Routes to City Centre
- Will Appeal to a Wide Range of Buyers
Additional Information
This charming terrace house in the sought-after location of Belfast, County Antrim is now available for sale. The property is perfect for a small family or a couple looking for a cosy home in a prime location. The property comprises of three spacious bedrooms, allowing plenty of room for both your family and guests.
The property also boasts a modern family bathroom, equipped with a full-sized bathtub. The bathroom is finished to a high standard with exquisite tiling and modern fixtures.
The property also offers a shower-room which is clean, modern, and in good order. It comes fitted with contemporary fixtures and fittings, creating the ideal space for residents to relax and unwind. The shower room further adds to the overall appeal of the property, providing residents with a modern and sophisticated space to get ready every day.The property`s reception room is perfect for relaxing after a long day at work or entertaining guests. The room is spacious and perfect for spending time with loved ones.
The double-glazed windows throughout the property add an extra layer of warmth and security, perfect for those cold winter months. The property`s gas central heating system is highly efficient, allowing for a warm and cosy environment throughout the entire house all year round.
In summary, this gorgeous terrace house in Belfast, County Antrim is a beautiful property that boasts luxury, comfort, and style. The city of Belfast offers an array of activities, from its food and drink scene to its local sports teams and historic landmarks. This property and the surrounding area have plenty to offer for both families and young professionals alike, providing an ideal living situation. Contact us to arrange a viewing today.
Ground floor
ENTRANCE HALL
RECEPTION (1) - 16'10" (5.13m) x 12'7" (3.84m)
Laminate flooring, bay window
KITCHEN - 8'11" (2.72m) x 15'10" (4.83m)
Modern fitted kitchen comprising of a range of high and low level units, formica work surfaces, stainless steel sink drainer, plumbed for washing machine, part tile walls and ceramic tile flooring
DOWNSTAIRS SHOWER ROOM/ W/C - 5'6" (1.68m) x 9'4" (2.84m)
Low flush W/C, vanity unit wash hand basin, shower cubicle, part tile walls, ceramic tile flooring
First floor
BEDROOM (1) - 10'6" (3.2m) x 9'8" (2.95m)
Laminate flooring, mirror robes
BEDROOM (2) - 8'11" (2.72m) x 12'1" (3.68m)
Laminate flooring
BEDROOM (3) - 9'9" (2.97m) x 8'1" (2.46m)
Laminate flooring, built in robes
BATHROOM - 6'8" (2.03m) x 5'9" (1.75m)
White family bathroom suite comprising of low flush W/C, vanity unit wash hand basin, panel bath, fully tile walls, ceramic tile flooring
Second floor
FLOORED ROOFSPACE - 11'7" (3.53m) x 11'0" (3.35m)
Outside
FRONT
Fully enclosed forecourt, wrought iron gate
REAR
Fully enclosed garden laid in lawn with patio area
Notice
Please note we have not tested any apparatus, fixtures, fittings, or services. Interested parties must undertake their own investigation into the working order of these items. All measurements are approximate and photographs provided for guidance only.
The property also boasts a modern family bathroom, equipped with a full-sized bathtub. The bathroom is finished to a high standard with exquisite tiling and modern fixtures.
The property also offers a shower-room which is clean, modern, and in good order. It comes fitted with contemporary fixtures and fittings, creating the ideal space for residents to relax and unwind. The shower room further adds to the overall appeal of the property, providing residents with a modern and sophisticated space to get ready every day.The property`s reception room is perfect for relaxing after a long day at work or entertaining guests. The room is spacious and perfect for spending time with loved ones.
The double-glazed windows throughout the property add an extra layer of warmth and security, perfect for those cold winter months. The property`s gas central heating system is highly efficient, allowing for a warm and cosy environment throughout the entire house all year round.
In summary, this gorgeous terrace house in Belfast, County Antrim is a beautiful property that boasts luxury, comfort, and style. The city of Belfast offers an array of activities, from its food and drink scene to its local sports teams and historic landmarks. This property and the surrounding area have plenty to offer for both families and young professionals alike, providing an ideal living situation. Contact us to arrange a viewing today.
Ground floor
ENTRANCE HALL
RECEPTION (1) - 16'10" (5.13m) x 12'7" (3.84m)
Laminate flooring, bay window
KITCHEN - 8'11" (2.72m) x 15'10" (4.83m)
Modern fitted kitchen comprising of a range of high and low level units, formica work surfaces, stainless steel sink drainer, plumbed for washing machine, part tile walls and ceramic tile flooring
DOWNSTAIRS SHOWER ROOM/ W/C - 5'6" (1.68m) x 9'4" (2.84m)
Low flush W/C, vanity unit wash hand basin, shower cubicle, part tile walls, ceramic tile flooring
First floor
BEDROOM (1) - 10'6" (3.2m) x 9'8" (2.95m)
Laminate flooring, mirror robes
BEDROOM (2) - 8'11" (2.72m) x 12'1" (3.68m)
Laminate flooring
BEDROOM (3) - 9'9" (2.97m) x 8'1" (2.46m)
Laminate flooring, built in robes
BATHROOM - 6'8" (2.03m) x 5'9" (1.75m)
White family bathroom suite comprising of low flush W/C, vanity unit wash hand basin, panel bath, fully tile walls, ceramic tile flooring
Second floor
FLOORED ROOFSPACE - 11'7" (3.53m) x 11'0" (3.35m)
Outside
FRONT
Fully enclosed forecourt, wrought iron gate
REAR
Fully enclosed garden laid in lawn with patio area
Notice
Please note we have not tested any apparatus, fixtures, fittings, or services. Interested parties must undertake their own investigation into the working order of these items. All measurements are approximate and photographs provided for guidance only.
I love this house… What do I do next?
-

Arrange a viewing
Contact us today to arrange a viewing for this property.
Arrange a viewing -

Give us a call
Talk to one of our friendly staff to find out more.
Call us today -

Get me a mortgage
We search our comprehensive lender panel for suitable mortgage deals.
Find out more -

How much is my house worth
We provide no obligation property valuations.
Free valuations

