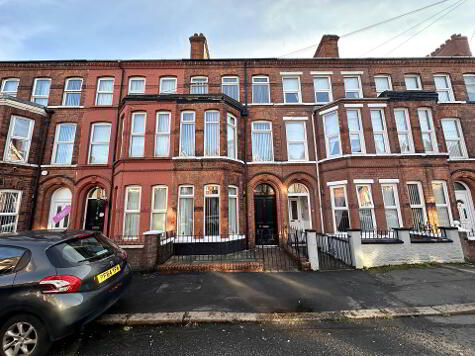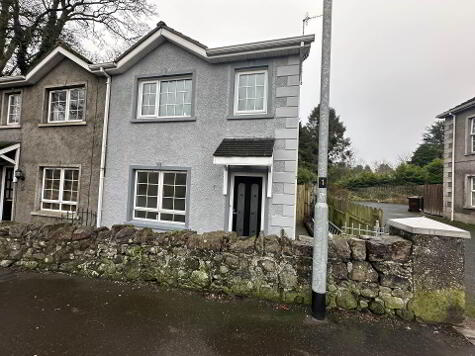Cookie Policy: This site uses cookies to store information on your computer. Read more
Share with a friend
39 Fruithill Park, Andersonstown, Belfast, BT11 8GE
- Semi-detached House
- 3 Bedrooms
- 2 Receptions
Key Information
| Address | 39 Fruithill Park, Andersonstown, Belfast, BT11 8GE |
|---|---|
| Style | Semi-detached House |
| Bedrooms | 3 |
| Receptions | 2 |
| Bathrooms | 2 |
| Heating | Oil |
| EPC Rating | F28/D59 |
| Status | Sold |
Property Features at a Glance
- Excellent Semi-Detached Home That Will Appeal too Many
- In Need Of Modernisation
- Two Bright & Spacious Reception Rooms; Both with Feature Fire Place
- Kitchen with Access To Rear
- Downstairs W/C
- Three Good Sized Bedrooms; Two With Built In Robes
- White Family Bathroom Suite with Walk in Shower Cubicle
- Concrete Driveway to Front with Garden Space
- Large Fully Enclosed Garden to Rear
- Excellent Location Close to Local Amenities and Transportation Links
Additional Information
This beautiful three-bedroom, semi-detached property is located in a quiet and peaceful residential just off the Andersonstown Road in Fruithill Park, with easy access to local amenities and transportation links making it the perfect family home.
As you enter, you will be greeted by two bright and spacious living rooms that have been tastefully decorated creating a relaxing atmosphere, complete with large windows that let in plenty of natural light. The kitchen is fitted with ample cabinet space and has access to rear making it the perfect place for all the family needs. There is also a downstairs W/C for a convenient place to freshen up.
The property boasts three bedrooms, all with large windows that allow for plenty of natural light and two include built in robes. The luxurious family bathroom has a modern walk-in shower.
The property also benefits from a front garden with a driveway that leads to locked car parking secured with wooden gates. The rear of the property is fully enclosed concrete garden with mature hedging. There is also part E7 heating and double glazed windows.
This property is in need of modernisation, but we are confident this property will not last on the market long. Do not miss out, contact our sales team now.
Ground Floor
ENTRANCE HALL
LOUNGE - 12'11" (3.94m) x 12'11" (3.94m)
Bay window, feature fire place, vinyl flooring
RECEPTION - 13'0" (3.96m) x 12'10" (3.91m)
Feature fire place, vinyl flooring
KITCHEN - 8'11" (2.72m) x 9'2" (2.79m)
Range of high & low level units, formica work surfaces, stainless steel sink drainer, part tile walls, vinyl flooring
DOWNSTAIRS W/C
Low flush W/C
First Floor
LANDING
BEDROOM (1) - 11'3" (3.43m) x 12'2" (3.71m)
Feature fire place
BEDROOM (2) - 9'9" (2.97m) x 10'8" (3.25m)
Built in robes
BEDROOM (3) - 9'1" (2.77m) x 8'7" (2.62m)
Feature fire place, built in robes
BATHROOM - 7'6" (2.29m) x 8'6" (2.59m)
Walk in shower cubicle with over head shower, pedestal wash hand basin, low flush W/C, part tile walls, vinyl flooring
Outside
FRONT
Tarmac driveway for parking surrounded by hedges and iron wrought gates
REAR
Large fully enclosed concrete rear with mature hedges
what3words /// city.soccer.moods
Notice
Please note we have not tested any apparatus, fixtures, fittings, or services. Interested parties must undertake their own investigation into the working order of these items. All measurements are approximate and photographs provided for guidance only.
As you enter, you will be greeted by two bright and spacious living rooms that have been tastefully decorated creating a relaxing atmosphere, complete with large windows that let in plenty of natural light. The kitchen is fitted with ample cabinet space and has access to rear making it the perfect place for all the family needs. There is also a downstairs W/C for a convenient place to freshen up.
The property boasts three bedrooms, all with large windows that allow for plenty of natural light and two include built in robes. The luxurious family bathroom has a modern walk-in shower.
The property also benefits from a front garden with a driveway that leads to locked car parking secured with wooden gates. The rear of the property is fully enclosed concrete garden with mature hedging. There is also part E7 heating and double glazed windows.
This property is in need of modernisation, but we are confident this property will not last on the market long. Do not miss out, contact our sales team now.
Ground Floor
ENTRANCE HALL
LOUNGE - 12'11" (3.94m) x 12'11" (3.94m)
Bay window, feature fire place, vinyl flooring
RECEPTION - 13'0" (3.96m) x 12'10" (3.91m)
Feature fire place, vinyl flooring
KITCHEN - 8'11" (2.72m) x 9'2" (2.79m)
Range of high & low level units, formica work surfaces, stainless steel sink drainer, part tile walls, vinyl flooring
DOWNSTAIRS W/C
Low flush W/C
First Floor
LANDING
BEDROOM (1) - 11'3" (3.43m) x 12'2" (3.71m)
Feature fire place
BEDROOM (2) - 9'9" (2.97m) x 10'8" (3.25m)
Built in robes
BEDROOM (3) - 9'1" (2.77m) x 8'7" (2.62m)
Feature fire place, built in robes
BATHROOM - 7'6" (2.29m) x 8'6" (2.59m)
Walk in shower cubicle with over head shower, pedestal wash hand basin, low flush W/C, part tile walls, vinyl flooring
Outside
FRONT
Tarmac driveway for parking surrounded by hedges and iron wrought gates
REAR
Large fully enclosed concrete rear with mature hedges
what3words /// city.soccer.moods
Notice
Please note we have not tested any apparatus, fixtures, fittings, or services. Interested parties must undertake their own investigation into the working order of these items. All measurements are approximate and photographs provided for guidance only.
I love this house… What do I do next?
-

Arrange a viewing
Contact us today to arrange a viewing for this property.
Arrange a viewing -

Give us a call
Talk to one of our friendly staff to find out more.
Call us today -

Get me a mortgage
We search our comprehensive lender panel for suitable mortgage deals.
Find out more -

How much is my house worth
We provide no obligation property valuations.
Free valuations

