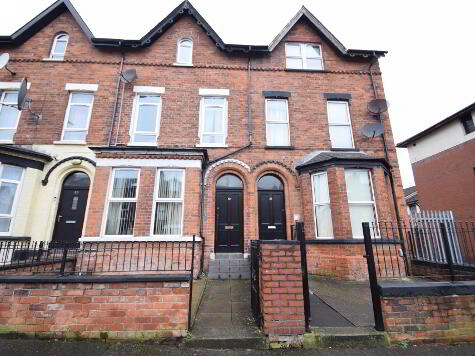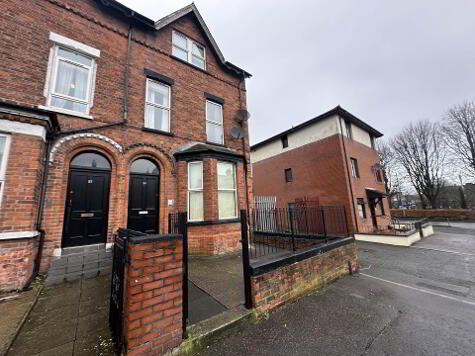Cookie Policy: This site uses cookies to store information on your computer. Read more
Image 1
Image 2
Image 3
Image 4
Image 5
Image 6
Image 7
Image 8
Image 9
Image 10
Image 11
Image 12
Image 13
Image 14
Image 15
Image 16
Image 17
Image 18
Image 19
Image 20
Image 21
Image 22
Image 23
Image 24
Image 25
Image 26
Image 27
Image 28
Image 29
Image 30
Image 31
Image 32
Image 33
Image 34
video of
Share with a friend
37 Oakhurst Avenue, Blacks Road, Belfast, BT10 0PD
- Semi-detached House
- 4 Bedrooms
- 3 Receptions
Key Information
| Address | 37 Oakhurst Avenue, Blacks Road, Belfast, BT10 0PD |
|---|---|
| Style | Semi-detached House |
| Bedrooms | 4 |
| Receptions | 3 |
| EPC Rating | D65/C70 |
| Status | Sold |
Property Features at a Glance
- Exceptional Semi-Detached Residence in Sought After Area, Just Off the Blacks Road
- Two Large Bright & Spacious Family Rooms; One with Feature Fire Place
- Modern Kitchen with Integrated Appliances & Leads to Conservatory
- Downstairs W/C
- Four Good Sized Bedrooms & White Family Bathroom Suite
- Gas Fired Central Heating & Double Glazed Windows
- Detached Garage & Concrete Driveway for Parking
- Easily Maintained Garden Lawn to Front & Rear
- Next to a Wide Range of Local Shops, Schools & Public Transport Routes to City Centre
- Will Appeal to a Wide Range of Potential Buyers
Additional Information
A fantastic opportunity to acquire a fabulous semi detached property in this extremely sought after area of Blacks Road.
Well presented and maintained by its current owners. The property offers spacious accommodation which comprises two bright and spacious reception areas; one with feature fire place. The modern fitted kitchen / dining room has access to the conservatory and comes with integrated appliances. There is also a downstairs W/C giving a convenient and stylish place to freshen up.
The first floor offers four good size bedrooms; all with plenty of natural light and one with built in storage. Across the hall you`ll find a white family bathroom suite with walk in shower cubicle making your daily routine a breeze.
The front of the property boasts a large concrete driveway for parking which leads to a detached garage with mature hedges and has a garden gate giving access to rear garden. The rear easily maintained lawn is fully enclosed and would be perfect for hosting family BBQ`S or soaking up the sun.
Additional benefits would include the gas fired central heating and the wooden double glazed windows throughout. The property is conveniently located within close proximity to a range of schools, shops and other amenities.
A truly beautiful home in a delightful setting that will appeal to a wide range of potential buyers, do not miss out. Call our helpful sales team not to arrange a viewing.
Ground Floor
LOUNGE - 10'10" (3.3m) x 16'3" (4.95m)
Feature fire place, laminate flooring
RECEPTION (2) - 9'10" (3m) x 8'4" (2.54m)
KITCHEN - 8'5" (2.57m) x 15'6" (4.72m)
Range of high & low level units, formica work surfaces, ceramic sink drainer, integrated hob & oven, plumb for washing machine, built in fridge freezer, ceramic tiled flooring
DOWNSTAIRS W/C - 5'3" (1.6m) x 3'4" (1.02m)
Vanity unit wash hand basin, low flush W/C, ceramic tiled flooring
CONSERVATORY - 11'9" (3.58m) x 12'1" (3.68m)
Ceramic tiled flooring
First Floor
BEDROOM (1) - 8'4" (2.54m) x 10'7" (3.23m)
BEDROOM (2) - 9'11" (3.02m) x 11'9" (3.58m)
Built in robes
BEDROOM (3) - 10'1" (3.07m) x 7'4" (2.24m)
BEDROOM (4) - 6'10" (2.08m) x 8'3" (2.51m)
BATHROOM - 5'6" (1.68m) x 7'7" (2.31m)
Walk in shower cubicle with overhead shower, pedestal wash hand basin, low flush W/C, chrome tiled rails, fully tiled walls, ceramic tiled flooring
Outside
FRONT
Concrete driveway for parking, easily maintained garden lawn with garden gate giving access to side of property & rear garden
REAR
Fully enclosed, easily maintained garden lawn
DETACHED GARAGE
Notice
Please note we have not tested any apparatus, fixtures, fittings, or services. Interested parties must undertake their own investigation into the working order of these items. All measurements are approximate and photographs provided for guidance only.
Well presented and maintained by its current owners. The property offers spacious accommodation which comprises two bright and spacious reception areas; one with feature fire place. The modern fitted kitchen / dining room has access to the conservatory and comes with integrated appliances. There is also a downstairs W/C giving a convenient and stylish place to freshen up.
The first floor offers four good size bedrooms; all with plenty of natural light and one with built in storage. Across the hall you`ll find a white family bathroom suite with walk in shower cubicle making your daily routine a breeze.
The front of the property boasts a large concrete driveway for parking which leads to a detached garage with mature hedges and has a garden gate giving access to rear garden. The rear easily maintained lawn is fully enclosed and would be perfect for hosting family BBQ`S or soaking up the sun.
Additional benefits would include the gas fired central heating and the wooden double glazed windows throughout. The property is conveniently located within close proximity to a range of schools, shops and other amenities.
A truly beautiful home in a delightful setting that will appeal to a wide range of potential buyers, do not miss out. Call our helpful sales team not to arrange a viewing.
Ground Floor
LOUNGE - 10'10" (3.3m) x 16'3" (4.95m)
Feature fire place, laminate flooring
RECEPTION (2) - 9'10" (3m) x 8'4" (2.54m)
KITCHEN - 8'5" (2.57m) x 15'6" (4.72m)
Range of high & low level units, formica work surfaces, ceramic sink drainer, integrated hob & oven, plumb for washing machine, built in fridge freezer, ceramic tiled flooring
DOWNSTAIRS W/C - 5'3" (1.6m) x 3'4" (1.02m)
Vanity unit wash hand basin, low flush W/C, ceramic tiled flooring
CONSERVATORY - 11'9" (3.58m) x 12'1" (3.68m)
Ceramic tiled flooring
First Floor
BEDROOM (1) - 8'4" (2.54m) x 10'7" (3.23m)
BEDROOM (2) - 9'11" (3.02m) x 11'9" (3.58m)
Built in robes
BEDROOM (3) - 10'1" (3.07m) x 7'4" (2.24m)
BEDROOM (4) - 6'10" (2.08m) x 8'3" (2.51m)
BATHROOM - 5'6" (1.68m) x 7'7" (2.31m)
Walk in shower cubicle with overhead shower, pedestal wash hand basin, low flush W/C, chrome tiled rails, fully tiled walls, ceramic tiled flooring
Outside
FRONT
Concrete driveway for parking, easily maintained garden lawn with garden gate giving access to side of property & rear garden
REAR
Fully enclosed, easily maintained garden lawn
DETACHED GARAGE
Notice
Please note we have not tested any apparatus, fixtures, fittings, or services. Interested parties must undertake their own investigation into the working order of these items. All measurements are approximate and photographs provided for guidance only.
I love this house… What do I do next?
-

Arrange a viewing
Contact us today to arrange a viewing for this property.
Arrange a viewing -

Give us a call
Talk to one of our friendly staff to find out more.
Call us today -

Get me a mortgage
We search our comprehensive lender panel for suitable mortgage deals.
Find out more -

How much is my house worth
We provide no obligation property valuations.
Free valuations

