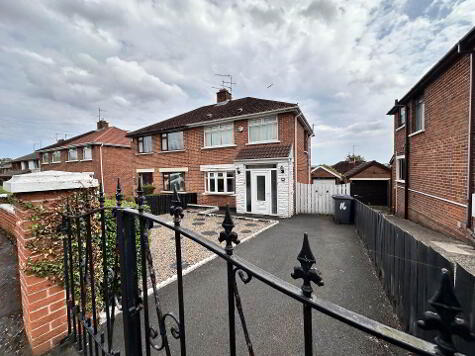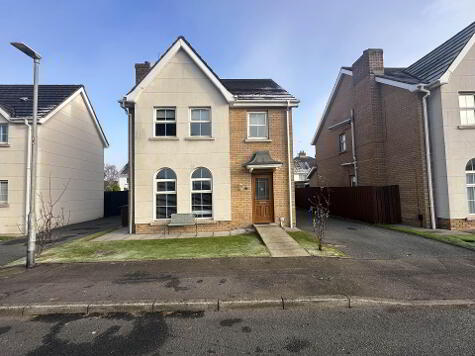Share with a friend
36 Ladybrook Crescent, Andersonstown, Belfast, BT11 9EU
- Semi-detached House
- 2 Bedrooms
- 2 Receptions
Key Information
| Address | 36 Ladybrook Crescent, Andersonstown, Belfast, BT11 9EU |
|---|---|
| Style | Semi-detached House |
| Bedrooms | 2 |
| Receptions | 2 |
| Heating | Gas |
| EPC Rating | E42/D63 |
| Status | Sold |
Property Features at a Glance
- Semi Detached Residence
- Two Spacious Reception Rooms
- Fitted Kitchen/Dining Area
- Downstairs Bathroom Suite
- Two Good Size Bedrooms
- Gas Fired Central Heating
- Single Glazed Windows
- Tarmac Driveway
- Gardens In Lawn To Front & Rear
Additional Information
You could buy this fabulous home through Co-Ownership for just £346.95 per month!!! T: 90 30 90 30 & speak to Mark, our fully qualified FSA mortgage adviser... We do not charge for our mortgage advice!!
This superb semi-detached chalet bungalow is sure to appeal to a range of purchasers seeking spacious and comfortable living accommodation.
In need of slight updating throughout; this property is perfect for any DIY enthusiast or investor seeking a residence to develop and modernize.
Internally the property benefits from two spacious reception rooms, fitted kitchen/dining area, two good size bedrooms and white bathroom suite.
Other attributes include gas firec central heating, tarmac driveway and gardens in lawn to front & rear.
Set in a most convenient location, within easy commuting distance to both Belfast and Lisburn.
Only on internal inspection can this residence be truly appreciated. Early viewing is highly recommended.
Ground Floor
- ENTRANCE HALL:
- RECEPTION (1):
- 3.73m x 4.55m (12' 3" x 14' 11")
Feature fireplace - RECEPTION (2):
- 3.72m x 2.73m (12' 2" x 8' 11")
- KITCHEN/DINING:
- 3.56m x 3.65m (11' 8" x 11' 12")
Range of high and low level units, formica worktops, stainless steel sink drainer, plumbed for washing machine, part tiled walls - BATHROOM:
- 1.95m x 1.73m (6' 5" x 5' 8")
White suite comprising panel bath, low flush W/C, pedestal wash hand basin, ceramic wall tiles
First Floor
- LANDING:
- BEDROOM (1):
- 3.57m x 3.51m (11' 9" x 11' 6")
Wooden flooring - BEDROOM (2):
- 3.96m x 2.49m (12' 12" x 8' 2")
Built in wardrobe
Outside
- Front: garden in lawn, tarmac driveway Rear: garden in lawn
Directions
Andersonstown
I love this house… What do I do next?
-

Arrange a viewing
Contact us today to arrange a viewing for this property.
Arrange a viewing -

Give us a call
Talk to one of our friendly staff to find out more.
Call us today -

Get me a mortgage
We search our comprehensive lender panel for suitable mortgage deals.
Find out more -

How much is my house worth
We provide no obligation property valuations.
Free valuations

