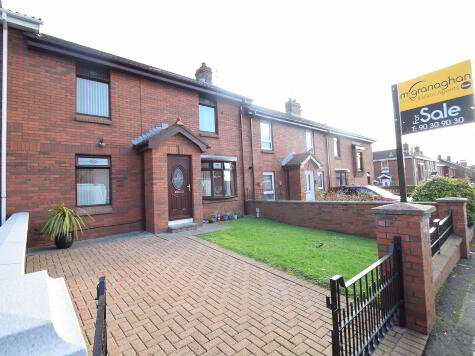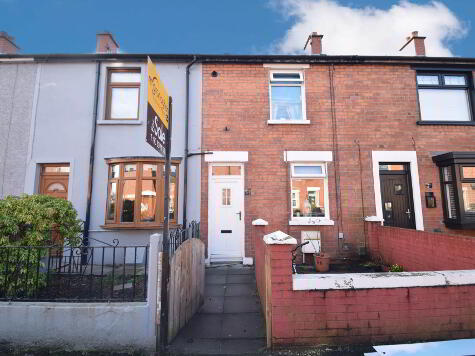Share with a friend
32 Norglen Road Belfast, BT11 8EA
- Mid-terrace House
- 3 Bedrooms
- 1 Reception
Key Information
| Address | 32 Norglen Road Belfast, BT11 8EA |
|---|---|
| Style | Mid-terrace House |
| Bedrooms | 3 |
| Receptions | 1 |
| Bathrooms | 1 |
| Heating | Gas |
| Status | Sold |
Property Features at a Glance
- Spacious Lounge
- Fully Fitted Kitchen
- Three Good Sized Bedrooms
- White Family Bathroom Suite
- Gas Fired Central Heating
- Double Glazed Windows Throughout
- Fully Enclosed Gardens to Front and Rear
- Conveniently Located Beside Leading Schools, Shops & Other Amenities
- Will Appeal to A Wide Range of Buyers
Additional Information
This charming terrace property is situated in the popular area of Belfast in County Antrim, and is now on the market for £129,950. Boasting 3 double bedrooms, 1 bathroom, and 1 reception room, this home is perfect for first-time buyers or small families who are looking for a cosy and welcoming place to call home.
As you walk into the property, you are greeted by a bright and spacious living area that is perfect for relaxing with family and friends. The room has a large bay window that lets in plenty of natural light, making the space feel warm and inviting.
The kitchen is located at the rear of the property and has a range of fitted units and ample counter space. There is also space for a washing machine and a fridge freezer, making it a practical and functional space for cooking and meal preparation.
Upstairs, there are three good sized double bedrooms. The master bedroom is particularly spacious and has large windows that offer stunning views of the surrounding area. The bathroom has PVC tiling and comprises a free standing, a washbasin, and a WC.
Externally, the property has a small garden to the front, which is perfect for enjoying a cup of tea on a sunny afternoon. There is also a private garden to the rear, which is perfect for entertaining guests or for children to play in.
Overall, this lovely terrace property is well worth viewing and is sure to attract plenty of interest from prospective buyers in Belfast and beyond. With its excellent location, spacious living areas, and charming outdoor space, this home is the perfect choice for those looking to settle down in this vibrant and welcoming city.
Ground floor
ENTRANCE HALL
LOUNGE - 10'11" (3.33m) x 14'3" (4.34m)
Vinyl flooring, bay window, panel wall
KITCHEN - 19'3" (5.87m) x 8'10" (2.69m)
Modern fully fitted kitchen comprising of high and low level units, formica work surfaces, stainless steel sink drainer, integrated hob, black extractor fan, plumbed for washing machine, part tile walls, vinyl flooring
First floor
BEDROOM (1) - 9'4" (2.84m) x 12'1" (3.68m)
BEDROOM (2) - 9'4" (2.84m) x 9'3" (2.82m)
Built in robes
BEDROOM (3) - 11'8" (3.56m) x 9'3" (2.82m)
BATHROOM - 8'3" (2.51m) x 8'7" (2.62m)
White family bathroom suite comprising of low flush W/C, pedestal wash hand basin, free standing bath, wood wall pannelling, PCV tile
Outside
FRONT
Wrought iron gate, steps and stoned, wall cladding
REAR
Split level rear garden, patio area
Notice
Please note we have not tested any apparatus, fixtures, fittings, or services. Interested parties must undertake their own investigation into the working order of these items. All measurements are approximate and photographs provided for guidance only.
Rates Payable
Belfast City Council, For Period April 2024 To March 2025 £673.86
I love this house… What do I do next?
-

Arrange a viewing
Contact us today to arrange a viewing for this property.
Arrange a viewing -

Give us a call
Talk to one of our friendly staff to find out more.
Call us today -

Get me a mortgage
We search our comprehensive lender panel for suitable mortgage deals.
Find out more -

How much is my house worth
We provide no obligation property valuations.
Free valuations

