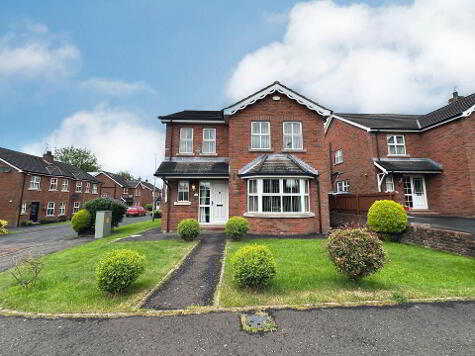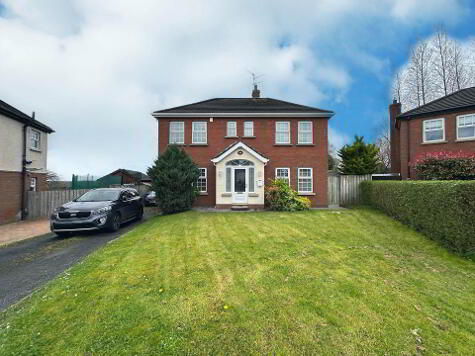Cookie Policy: This site uses cookies to store information on your computer. Read more
Share with a friend
3 Lynnwood Mews Glenavy, BT29 4WX
- Townhouse
- 4 Bedrooms
- 1 Reception
Key Information
| Address | 3 Lynnwood Mews Glenavy, BT29 4WX |
|---|---|
| Style | Townhouse |
| Bedrooms | 4 |
| Receptions | 1 |
| Heating | Gas |
| EPC Rating | C72/C78 |
| Status | Sold |
Property Features at a Glance
- End Townhouse Residence
- Spacious Lounge/Dining Area
- Modern Fitted Kitchen
- Downstairs W/C
- Four Good Size Bedrooms
- Study Room
- Ensuite Shower Room
- Ensuite Bathroom
- Main Family Bathroom Suite
- Gas Fired Central Heating
- Double Glazed Windows
- Communal Car Parking To Front
- Garden In Lawn To Rear
- Pavier Patio Area To Rear
Additional Information
McGranaghan Estate agents are delighted to present this impeccable end townhouse residence to the open market! Ideal for those seeking a family home.
The accomodation briefly comprises a spacious lounge/dining area, fully fitted kitchen and W/C on the ground floor. Upstairs boasts four good size bedrooms; one with ensuite shower room and another with ensuite bathroom, a study room and main family bathroom suite.
Externally the property benefits from communal car parking to front and garden in lawn along with pavier patio area to rear.
We anticipate a high level of interest on this fantastic property and would urge viewing at your earliest convenience!!
The accomodation briefly comprises a spacious lounge/dining area, fully fitted kitchen and W/C on the ground floor. Upstairs boasts four good size bedrooms; one with ensuite shower room and another with ensuite bathroom, a study room and main family bathroom suite.
Externally the property benefits from communal car parking to front and garden in lawn along with pavier patio area to rear.
We anticipate a high level of interest on this fantastic property and would urge viewing at your earliest convenience!!
Ground Floor
- ENTRANCE HALL:
- LOUNGE/ DINING AREA:
- 9.49m x 3.89m (31' 2" x 12' 9")
Solid wood flooring, patio doors to rear - KITCHEN:
- 3.1m x 3.49m (10' 2" x 11' 5")
Range of high and low level units, formica worktops, stainless steel sink drainer, plumbed for washing machine, integrated hob & oven, integrated dishwasher, part tiled walls - W/C:
- 1.m x 1.86m (3' 3" x 6' 1")
Low flush W/C, pedestal wash hand basin, part tiled walls
First Floor
- LANDING:
- BEDROOM (1):
- 3.06m x 3.76m (10' 0" x 12' 4")
Laminate flooring, double doors to balcony - ENSUITE SHOWER ROOM:
- 2.14m x 1.41m (7' 0" x 4' 8")
White suite comprising walk in shower cubicle, pedestal wash hand basin, low flush W/C, part tiled walls - BEDROOM (2):
- 3.11m x 2.51m (10' 2" x 8' 3")
Laminate flooring - BEDROOM (3):
- 3.1m x 3.26m (10' 2" x 10' 8")
Laminate flooring - BATHROOM:
- 1.91m x 2.07m (6' 3" x 6' 10")
White suite comprising panel bath, low flush W/C, pedestal wash hand basin, part tiled walls
Second Floor
- LANDING:
- BEDROOM (4):
- 4.57m x 3.73m (15' 0" x 12' 3")
Laminate flooring, dormer window - ENSUITE BATHROOM:
- White suite comprising panel bath with over bath shower & screen, low flush W/C, pedestal wash hand basin, part tiled walls
- STUDY:
- Plumbed for washing machine, plumbed for tumble dryer
Outside
- Front: communal car parking
Rear: garden in lawn, pavier patio area
Directions
Glenavy
I love this house… What do I do next?
-

Arrange a viewing
Contact us today to arrange a viewing for this property.
Arrange a viewing -

Give us a call
Talk to one of our friendly staff to find out more.
Call us today -

Get me a mortgage
We search our comprehensive lender panel for suitable mortgage deals.
Find out more -

How much is my house worth
We provide no obligation property valuations.
Free valuations

