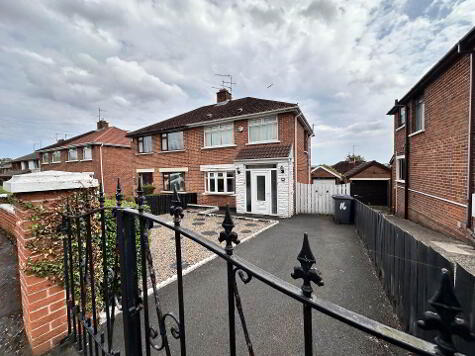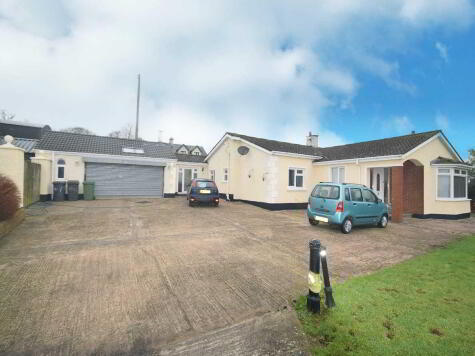Share with a friend
3 Glenveagh Park Belfast, BT11 8EP
- Terrace House
- 3 Bedrooms
- 1 Reception
Key Information
| Address | 3 Glenveagh Park Belfast, BT11 8EP |
|---|---|
| Style | Terrace House |
| Bedrooms | 3 |
| Receptions | 1 |
| Heating | Gas |
| EPC Rating | C70/C74 |
| Status | Sold |
Property Features at a Glance
- Superb Mid Terrace Residence
- Bright and Spacious Family Lounge
- Modern Fitted Kitchen with Integrated Appliances
- Dining Area overlooking Rear
- Three Good Size Bedrooms
- Luxurious Family Bathroom Suite
- Gas Fired Central Heating
- Upvc Double Glazed Windows
- Front Brick Wall with Mature Planting
- Enclosed with Tiled Patio
Additional Information
Additional Information
This beautiful mid terrace family home comprises a spacious reception room and fully fitted contemporary kitchen/dining area on the ground floor. The first floor boasts three good size bedrooms and white family bathroom suite. Externally, an enclosed paved garden to front and fully enclosed paved patio area with trees to rear offers an abundance of space for family fun on sunny days.
Additional benefits include gas fired central heating and double glazed windows.
Do not miss out on this fantastic opportunity to own your forever home! Contact our helpful sales team today!
THE PROPERTY COMPRISES:
Ground Floor
ENTRANCE HALL:
LOUNGE: 10' 2" x 14' 9" (3.12m x 4.55m) Laminate flooring, feature fireplace
KITCHEN: 9’ 3” x 10’ 1” (2.84m x 3.10m) Modern fitted kitchen with a range of high and low level units, formica worktops, stainless steel sink drainer, ingreated hob with stainless steel extractor fan, double oven, integrated dishwasher, plumbed for washing machine, part tiled walls, ceramic tile flooring leads to dining area
DINING AREA: 11' 3" x 9’ 2" (3.45m x 2.81m) Laminate flooring, door to rear.
First Floor
LANDING:
BEDROOM (1): 10' 6" x 11' 7" (3.25m x 3.59m)
BEDROOM (2): 10' 7" x 6' 0" (3.29m x 1.85m)
BEDROOM (3): 10' 8" x 12' 2" (3.31m x 3.73m)
BATHROOM: 7' 7" x 9' 2" (2.73m x 2.83m) White suite comprising corner bath with overhead shower, separate shower cubicle, low flush W/C, pedestal wash hand basin, ceramic wall tiles, vinyl flooring
Outside
Front: Enclosed paved garden
Rear: Paved patio area with shrubs and trees
I love this house… What do I do next?
-

Arrange a viewing
Contact us today to arrange a viewing for this property.
Arrange a viewing -

Give us a call
Talk to one of our friendly staff to find out more.
Call us today -

Get me a mortgage
We search our comprehensive lender panel for suitable mortgage deals.
Find out more -

How much is my house worth
We provide no obligation property valuations.
Free valuations

