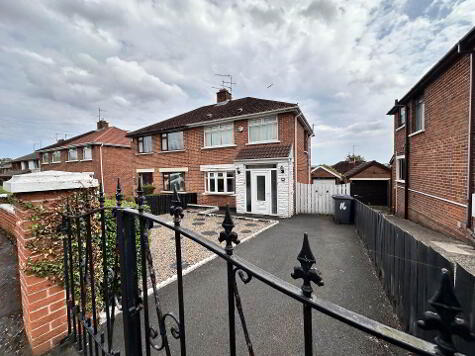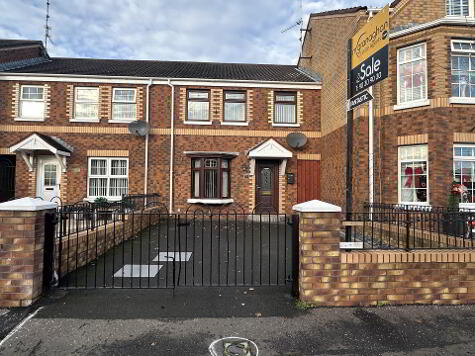Cookie Policy: This site uses cookies to store information on your computer. Read more
Share with a friend
29 St Agnes Drive, Andersonstown, Belfast, BT11 8GZ
- Terrace House
- 3 Bedrooms
- 1 Reception
Key Information
| Address | 29 St Agnes Drive, Andersonstown, Belfast, BT11 8GZ |
|---|---|
| Style | Terrace House |
| Bedrooms | 3 |
| Receptions | 1 |
| Bathrooms | 1 |
| Heating | Gas |
| EPC Rating | D66/C69 |
| Status | Sold |
Property Features at a Glance
- Excellent Terrace Property in Sought After Location
- Bright and Spacious Accomodation Throughout
- Fully Fitted Kitchen with Integrated Appliances
- Three Good Sized Bedrooms
- Sleek and Modern Shower Room
- Separate W/C
- Gas Fired Central Heating
- Double Glazed Windows
- Fully Enclosed Gardens
- Next to a Wide Range of Local Shops, Schools & Public Transport Routes to City Centre
Additional Information
We are delighted to bring to the market this charming terrace property for sale in Belfast, County Antrim. The property is located in a sought- after residential area and priced at an attractive rate of £172,500.
The property boasts three spacious bedrooms and a modern shower room, all situated on the first floor. On the ground floor, you will find a welcoming reception room, ideal for relaxed evenings with the family. The reception room is adorned with large double glazed windows that allow natural light to flood in, creating a bright and airy atmosphere.
The kitchen is equipped with all modern facilities, including an integrated hob and built in fridge freezer. This space has ample room for a dining table and chairs, making it perfect for family meals or for entertaining guests.
The property benefits from Gas Central Heating, offering a cost- efficient and reliable heating system throughout the property. Further, all windows are double- glazed, ensuring comfort and energy efficiency. There is also a driveway, perfect for off street parking, making the property even more convenient for residents.
This charming terrace property is sure to attract interest from all quarters. Its convenient location, ample amenities, and modern features make it an ideal family home in a vibrant and sought- after area. I invite you to book a viewing and see for yourself the unique charm and appeal of this delightful property.
Ground Floor
ENTRANCE HALL
LOUNGE - 17'4" (5.28m) x 8'0" (2.44m)
Feature fire place
KITCHEN - 12'8" (3.86m) x 12'2" (3.71m)
Fully fitted kitchen comprising of high and low level units, formica work surfaces, integrated hob, stainless steel sink drainer, built in fridge freezer, plumbed for washing machine, laminate flooring
First floor
BEDROOM (1) - 11'7" (3.53m) x 11'9" (3.58m)
Built in robes
BEDROOM (2) - 7'6" (2.29m) x 12'0" (3.66m)
Laminate flooring, built in robes
BEDROOM (3) - 12'0" (3.66m) x 6'11" (2.11m)
SHOWER ROOM - 4'8" (1.42m) x 8'0" (2.44m)
Modern white suite comprising of low flush W/C, vanity unit wash hand basin, shower cubicle, fully tiled walls, ceramic tile floor
SEPERATE W/C - 6'2" (1.88m) x 3'2" (0.97m)
Low flush W/C, vinyl flooring
Outside
FRONT
Enclosed garden, driveway, garden laid in lawn
REAR
Garden laid in lawn
Notice
Please note we have not tested any apparatus, fixtures, fittings, or services. Interested parties must undertake their own investigation into the working order of these items. All measurements are approximate and photographs provided for guidance only.
The property boasts three spacious bedrooms and a modern shower room, all situated on the first floor. On the ground floor, you will find a welcoming reception room, ideal for relaxed evenings with the family. The reception room is adorned with large double glazed windows that allow natural light to flood in, creating a bright and airy atmosphere.
The kitchen is equipped with all modern facilities, including an integrated hob and built in fridge freezer. This space has ample room for a dining table and chairs, making it perfect for family meals or for entertaining guests.
The property benefits from Gas Central Heating, offering a cost- efficient and reliable heating system throughout the property. Further, all windows are double- glazed, ensuring comfort and energy efficiency. There is also a driveway, perfect for off street parking, making the property even more convenient for residents.
This charming terrace property is sure to attract interest from all quarters. Its convenient location, ample amenities, and modern features make it an ideal family home in a vibrant and sought- after area. I invite you to book a viewing and see for yourself the unique charm and appeal of this delightful property.
Ground Floor
ENTRANCE HALL
LOUNGE - 17'4" (5.28m) x 8'0" (2.44m)
Feature fire place
KITCHEN - 12'8" (3.86m) x 12'2" (3.71m)
Fully fitted kitchen comprising of high and low level units, formica work surfaces, integrated hob, stainless steel sink drainer, built in fridge freezer, plumbed for washing machine, laminate flooring
First floor
BEDROOM (1) - 11'7" (3.53m) x 11'9" (3.58m)
Built in robes
BEDROOM (2) - 7'6" (2.29m) x 12'0" (3.66m)
Laminate flooring, built in robes
BEDROOM (3) - 12'0" (3.66m) x 6'11" (2.11m)
SHOWER ROOM - 4'8" (1.42m) x 8'0" (2.44m)
Modern white suite comprising of low flush W/C, vanity unit wash hand basin, shower cubicle, fully tiled walls, ceramic tile floor
SEPERATE W/C - 6'2" (1.88m) x 3'2" (0.97m)
Low flush W/C, vinyl flooring
Outside
FRONT
Enclosed garden, driveway, garden laid in lawn
REAR
Garden laid in lawn
Notice
Please note we have not tested any apparatus, fixtures, fittings, or services. Interested parties must undertake their own investigation into the working order of these items. All measurements are approximate and photographs provided for guidance only.
I love this house… What do I do next?
-

Arrange a viewing
Contact us today to arrange a viewing for this property.
Arrange a viewing -

Give us a call
Talk to one of our friendly staff to find out more.
Call us today -

Get me a mortgage
We search our comprehensive lender panel for suitable mortgage deals.
Find out more -

How much is my house worth
We provide no obligation property valuations.
Free valuations

