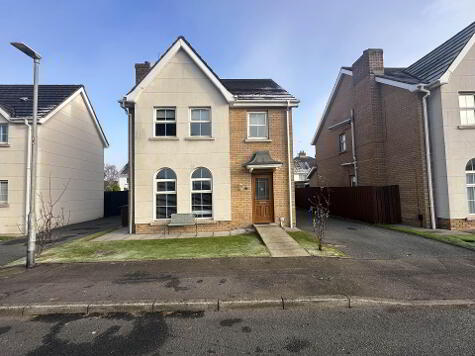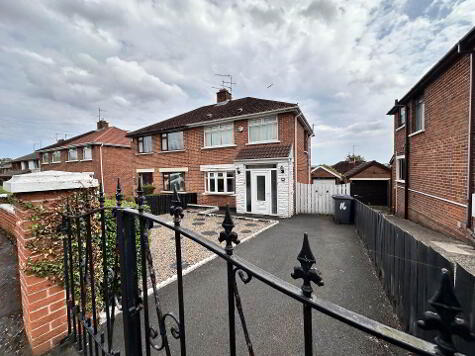Cookie Policy: This site uses cookies to store information on your computer. Read more
Share with a friend
28 Orpen Park, Finaghy, Belfast, BT10 0BN
- Semi-detached House
- 3 Bedrooms
- 2 Receptions
Key Information
| Address | 28 Orpen Park, Finaghy, Belfast, BT10 0BN |
|---|---|
| Style | Semi-detached House |
| Bedrooms | 3 |
| Receptions | 2 |
| Heating | Gas |
| EPC Rating | E51/C70 |
| Status | Sold |
Property Features at a Glance
- Semi Detached Family Home
- Generous Lounge
- Spacious Dining Room
- Fully Fitted Modern Kitchen
- Three Good Sized Bedrooms
- Substantial Family Bathroom Suite
- Gas Fired Central Heating
- Partial Double Glazed Windows
- Double Tarmac Driveway
- Detached Garage To Rear
- Landscaped Garden In Lawn To Front
- Enclosed Extensive Garden In Lawn To Rear
- Delightful Patio Area To Rear
- Great Location Close To Many Amenities
Additional Information
McGranaghan Estate agents are delighted to present this impeccable semi-detached residence to the open market!
This property is perfect for those seeking a fantastic, well-maintained home that occupies an excellent site within a quiet cul de-sac location in Finaghy; within close proximity to local schools and shops.
The accommodation is beautifully presented throughout and comprises two spacious reception rooms and modern fitted kitchen. Upstairs boasts three good sized bedrooms along with a substantial white bathroom suite.
Externally the property benefits from a detached garage, double tarmac driveway, landscaped garden in lawn to front and extensive garden in lawn to rear. A delightful patio area to rear is another attribute that adds to this stunning home.
We anticipate a high level of interest and would urge viewing at your earliest convenience.
This property is perfect for those seeking a fantastic, well-maintained home that occupies an excellent site within a quiet cul de-sac location in Finaghy; within close proximity to local schools and shops.
The accommodation is beautifully presented throughout and comprises two spacious reception rooms and modern fitted kitchen. Upstairs boasts three good sized bedrooms along with a substantial white bathroom suite.
Externally the property benefits from a detached garage, double tarmac driveway, landscaped garden in lawn to front and extensive garden in lawn to rear. A delightful patio area to rear is another attribute that adds to this stunning home.
We anticipate a high level of interest and would urge viewing at your earliest convenience.
Ground Floor
- ENTRANCE HALL:
- RECEPTION (1):
- 3.69m x 4.59m (12' 1" x 15' 1")
Laminate flooring, feature fireplace, bay window, double doors leading to dining room - RECEPTION (2):
- 3.75m x 3.43m (12' 4" x 11' 3")
Laminate flooring, feature fireplace, open plan to kitchen - KITCHEN:
- 2.3m x 5.14m (7' 7" x 16' 10")
Modern fitted kitchen with a range of high and low level units, formica wooden effect work surfaces, stainless steel sink drainer, integrated hob and oven, integrated dishwasher, integrated washing machine, laminate flooring, ceiling spotlights
First Floor
- LANDING:
- BEDROOM (1):
- 3.61m x 4.57m (11' 10" x 14' 12")
Bay window - BEDROOM (2):
- 3.29m x 3.48m (10' 10" x 11' 5")
- BEDROOM (3):
- 2.86m x 2.09m (9' 5" x 6' 10")
- BATHROOM:
- 2.95m x 2.15m (9' 8" x 7' 1")
White suite comprising panel bath with overhead shower, low flush W/C, pedestal wash hand basin, part tiled walls, storage
Outside
- DETACHED GARAGE:
- Front: double tarmac driveway, landscaped garden in lawn
Rear: extensive garden in lawn, patio area
Directions
Finaghy
I love this house… What do I do next?
-

Arrange a viewing
Contact us today to arrange a viewing for this property.
Arrange a viewing -

Give us a call
Talk to one of our friendly staff to find out more.
Call us today -

Get me a mortgage
We search our comprehensive lender panel for suitable mortgage deals.
Find out more -

How much is my house worth
We provide no obligation property valuations.
Free valuations

