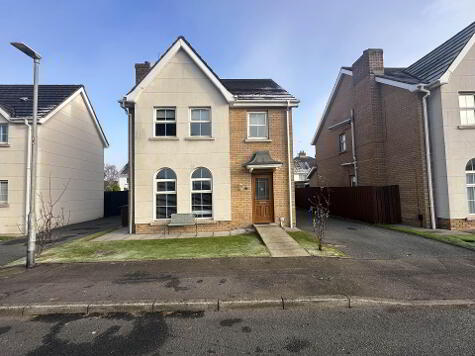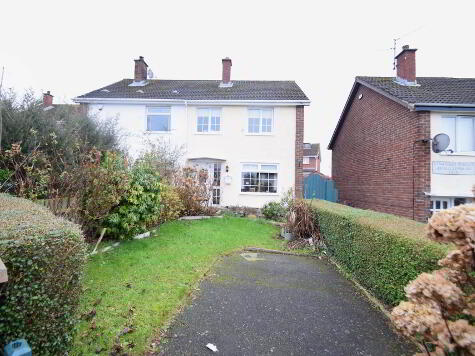Share with a friend
28 Brooklands Grange, Dunmurry, Belfast, BT17 0SA
- Detached House
- 3 Bedrooms
- 2 Receptions
Key Information
| Address | 28 Brooklands Grange, Dunmurry, Belfast, BT17 0SA |
|---|---|
| Style | Detached House |
| Bedrooms | 3 |
| Receptions | 2 |
| EPC Rating | |
| Status | Sold |
Property Features at a Glance
- Fabulous Detached Residence
- Spacious Lounge
- Dining Area Open Plan To
- Modern Fitted Kitchen
- Three Good Size Bedrooms
- Master Ensuite Bathroom
- White Family Bathroom Suite
- Gas Central Heating/ Upvc Double Glazing
- Attached Garage
- Excellent Location, Close to Local Amenities
Additional Information
McGranaghan Estate agents are delighted to present this detached to the open market; situated within a highly sought after residential location in the Dunmurry area. This property is ideal for those seeking a beautiful family home that occupies an excellent site.
Downstairs briefly comprises a spacious reception room open plan to dining area along with a fully fitted kitchen. Upstairs offers three good size bedrooms one with an en-suite and modern family bathroom suite.
Externally the property benefits from a substantial driveway and garage to front, with a delightful patio and large garden enclosed by mature trees to rear.
This magnificent home offers space, privacy and a quiet lifestyle; perfect for any growing family's needs.
We anticipate a high level of interest on this fantastic property and would urge viewing at your earliest convenience.
Contact our sales team to book a viewing.
THE PROPERTY COMPRISES:
Ground Floor
ENTRANCE PORCH:
LOUNGE: 14' 6" x 13' 4" (4.47m x 4.10m) Luxury vinyl flooring, feature fire place with gas fire, double doors to dining area
DINING: 9' 0" x 10' 5" (2.76m x 3.20m) Luxury vinyl flooring, double doors to rear, open plan to kitchen.
KITCHEN: 11' 8" x 9' 7" (3.65m x 2.98m) Modern fitted kitchen with a excellent range of high and low level units, composite sink drainer, formica work surfaces, integrated hob and oven, integrated fridge freezer, integrated dishwasher,integrated washing machine, under cabinet lighting, luxury vinyl flooring
First Floor
LANDING:
BEDROOM (1): 11' 4" x 9' 6" (3.45m x 2.95m) Built in wardrobes, laminate flooring, access to ensuite.
ENSUITE: 10' 8" x 4' 5" (3.30m x 1.38m) White suite comprising shower cubicle, low flush W/C, wall fixed wash hand basin, full tiled walls, ceramic tiled flooring.
BEDROOM (2): 12' 7" x 10' 7" (3.71m x 3.27m) Laminate flooring.
BEDROOM (3): 10' 2" x 10' 1" (3.11m x 3.08m) Laminate flooring.
BATHROOM: 10' 1" x 8' 1" (3.05m x 2.45m) White suite comprising panel bath, shower cubicle, low flush W/C, vanity unit wash hand basin, fully tiled walls, ceramic tiled flooring.
Outside
GARAGE: Attached garage with up and over door, plumbed for utilities, integral light and power.
Front: Asphalt driveway with mature planting
Rear: Patio area large garden enclosed by mature trees.
LOCATION: Dunmurry
I love this house… What do I do next?
-

Arrange a viewing
Contact us today to arrange a viewing for this property.
Arrange a viewing -

Give us a call
Talk to one of our friendly staff to find out more.
Call us today -

Get me a mortgage
We search our comprehensive lender panel for suitable mortgage deals.
Find out more -

How much is my house worth
We provide no obligation property valuations.
Free valuations

