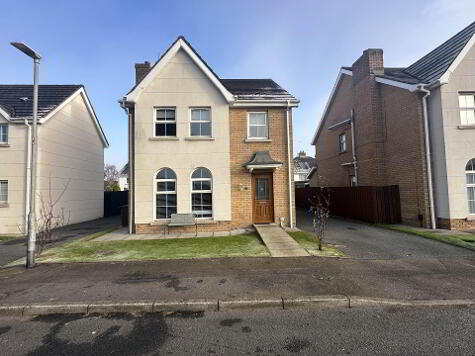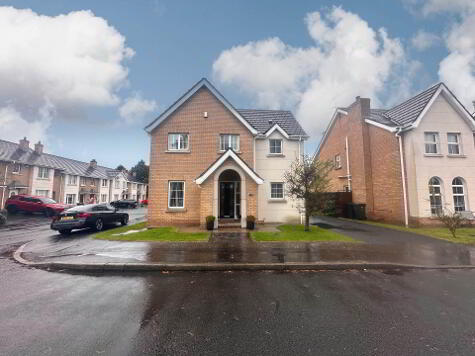Share with a friend
27 St. Annes Road Belfast, BT10 0PQ
- Townhouse
- 4 Bedrooms
- 1 Reception
Key Information
| Address | 27 St. Annes Road Belfast, BT10 0PQ |
|---|---|
| Style | Townhouse |
| Bedrooms | 4 |
| Receptions | 1 |
| Bathrooms | 2 |
| EPC Rating | |
| Status | Sold |
Property Features at a Glance
- End Townhouse Residence
- Spacious Lounge
- Modern Fitted Kitchen/Dining Area & Utility Room
- Four Good Size Bedrooms
- Ensuite Shower Room Along With Two W/Cs
- White Family Bathroom Suite
- Gas Fired Central Heating & Double Glazed Windows
- Integrated Garage
- Pavier Driveway & Landscaped Gardens In Lawn To Front With Extensive Rear Garden
- Sought After Location
Additional Information
A well maintained modern townhouse in a fantastic location just off Blacks Road; within close proximity to the main M1 motorway routes, good public transport, local amenities and leading primary and secondary schools.
The property offers generous accommodation over three floors. Briefly comprising a good size bedroom, utility room, W/C and integral garage on the ground floor. The first floor offers a bright & airy reception along with modern fitted kitchen/dining area and W/C. The second floor offers three more excellent sized bedrooms, master ensuite shower room and white family bathroom suite.
Externally the property offers a pavier driveway, landscaped gardens to the front, with extensive gardens and delightful patio area to the rear. Additional benefits include gas fired central heating and double glazing throughout.
We expect this property to generate strong interest and appeal to first time buyers, families and investors alike. We therefore recommend an internal appraisal to appreciate all that this home has to offer.
Please contact our sales team to arrange a viewing on T: 90 30 90 30.
THE PROPERTY COMPRISES:
Ground Floor
ENTRANCE HALL:
BEDROOM (1): 14' 2" x 11' 0" (4.33m x 3.34m) Laminate flooring
UTILITY ROOM: 11' 6" x 6' 0" (3.54m x 1.82m) Formica worktops, stainless steel sink drainer, plumbed for washing machine, tiled flooring, access to rear
W/C: 6' 8" x 3' 9" (2.08m x 1.20m) Low flush W/C, pedestal wash hand basin, tiled flooring
GARAGE: Up & over door, electrics
First Floor
LANDING:
LOUNGE: 13' 8" x 17' 3" (4.20m x 5.27m) Laminate flooring, wood burning stove, double doors to balcony
KITCHEN/DINING AREA: 11' 3" x 17' 4" (3.45m x 5.31m) Range of high and low level units, formica worktops, stainless steel sink drainer, integrated hob & oven, part tiled walls, laminate flooring
W/C: 3' 4" x 6' 3" (1.04m x 1.92m) Low flush W/C, pedestal wash hand basin, tiled flooring
Second Floor
LANDING:
BEDROOM (2): 11' 2" x 10' 7" (3.49m x 3.25m) Laminate flooring
ENSUITE SHOWER ROOM: 7' 4" x 11' 7" (2.24m x 3.56m) White suite comprising walk in shower cubicle, low flush W/C, pedestal wash hand basin, part tiled walls, ceramic flooring
BEDROOM (3): 9' 0" x 14' 0" (2.74m x 4.25m) Laminate flooring
BEDROOM (4): 7' 7" x 14' 0" (2.34m x 4.26m) Laminate flooring
BATHROOM: 8' 0" x 6' 2" (2.43m x 1.90m) White suite comprising panel bath with overhead shower, low flush W/C, pedestal wash hand basin, PVC wall cladding, ceramic flooring
Outside
Front: garden in lawn, pavier driveway
Rear: Extensive landscaped garden in lawn, tiled patio area
I love this house… What do I do next?
-

Arrange a viewing
Contact us today to arrange a viewing for this property.
Arrange a viewing -

Give us a call
Talk to one of our friendly staff to find out more.
Call us today -

Get me a mortgage
We search our comprehensive lender panel for suitable mortgage deals.
Find out more -

How much is my house worth
We provide no obligation property valuations.
Free valuations

