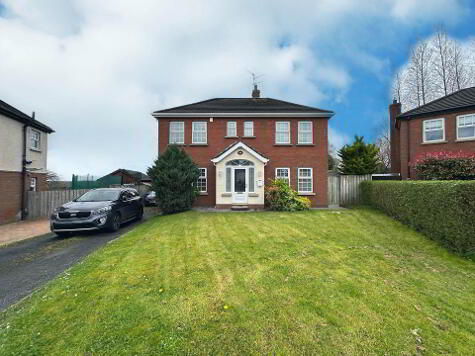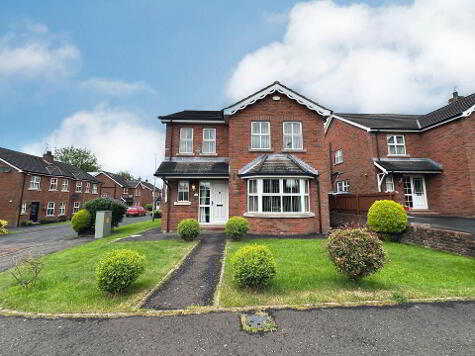Share with a friend
27 Ballytromery Avenue Crumlin, BT29 4ZN
- Semi-detached House
- 3 Bedrooms
- 1 Reception
Key Information
| Address | 27 Ballytromery Avenue Crumlin, BT29 4ZN |
|---|---|
| Style | Semi-detached House |
| Bedrooms | 3 |
| Receptions | 1 |
| Heating | Oil |
| EPC Rating | D61/D64 |
| Status | Sold |
Property Features at a Glance
- Semi Detached Residence
- Private Development
- Spacious Lounge
- Modern Fitted Kitchen/Dining Area
- Downstairs W/C
- Three Good Size Bedrooms
- Ensuite Shower Room
- White Bathroom Suite
- Oil Fired Central Heating
- Double Glazed Windows
- Double Tarmac Driveway
- Garden In Lawn To Front
- Tiled Patio To Rear
- Communal Grassed Area To Front (Includes Visitors Parking)
Additional Information
Why rent when you could buy this fabulous family home for only £280.20 per month through Co-Ownership... T: 90 30 90 30 & speak to Mark, our fully qualified FSA mortgage advisor.. We do not charge for our mortgage advice!!
McGranaghan Estate Agents are delighted to present this exceptional semi detached family home to the open market for sale.
The property is situated within a highly sought after residential cul-de-sac just off Main Street, Crumlin. Ideal for those seeking a home away from the hustle and bustle of the city yet just a short commute to both Belfast and Lisburn.
This property offers potential purchasers the opportunity to acquire a spacious home that has been well maintained and very much enjoyed by the current occupants.
Early viewing would be essential to avoid disappointment. Contact our helpful sales team today!!!
Ground Floor
- ENTRANCE HALL:
- Laminate flooring
- LOUNGE:
- 4.57m x 3.7m (14' 12" x 12' 2")
Laminate flooring, feature fireplace, french doors to kitchen/dining area - KITCHEN/DINING:
- 3.4m x 5.81m (11' 2" x 19' 1")
Range of high and low level units, formica worktops, stainless steel sink drainer, plumbed for washing machine, integrated hob & oven, stainless steel extractor fan, part tiled walls - W/C:
- 1.1m x 1.72m (3' 7" x 5' 8")
Low flush W/C, corner wash hand basin, part tiled walls
First Floor
- LANDING:
- BEDROOM (1):
- 3.53m x 3.61m (11' 7" x 11' 10")
Laminate flooring - ENSUITE SHOWER ROOM:
- 2.29m x 1.01m (7' 6" x 3' 4")
White suite comprising walk in shower cubicle, low flush W/C, pedestal wash hand basin, part tiled walls, ceramic flooring - BEDROOM (2):
- 3.54m x 3.47m (11' 7" x 11' 5")
Laminate flooring - BEDROOM (3):
- 2.72m x 2.79m (8' 11" x 9' 2")
Laminate flooring, built in wardrobe - BATHROOM:
- 2.57m x 2.2m (8' 5" x 7' 3")
White suite comprising panel bath, walk in shower cubicle, low flush W/C, pedestal wash hand basin, part tiled walls
Outside
- Front: garden in lawn, double tarmac driveway, communal grassed area Rear: tiled patio
Directions
Crumlin
I love this house… What do I do next?
-

Arrange a viewing
Contact us today to arrange a viewing for this property.
Arrange a viewing -

Give us a call
Talk to one of our friendly staff to find out more.
Call us today -

Get me a mortgage
We search our comprehensive lender panel for suitable mortgage deals.
Find out more -

How much is my house worth
We provide no obligation property valuations.
Free valuations

