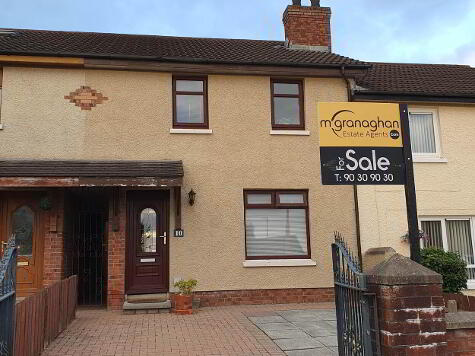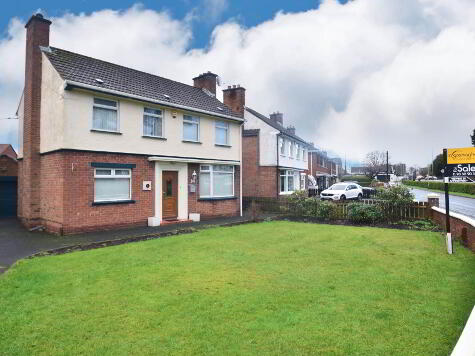Cookie Policy: This site uses cookies to store information on your computer. Read more
Share with a friend
23 Sir Richard Wallace View Lisburn, BT28 3NY
- Semi-detached House
- 3 Bedrooms
- 1 Reception
Key Information
| Address | 23 Sir Richard Wallace View Lisburn, BT28 3NY |
|---|---|
| Style | Semi-detached House |
| Bedrooms | 3 |
| Receptions | 1 |
| Heating | Gas |
| EPC Rating | B81/B81 |
| Status | Sold |
Property Features at a Glance
- Outstanding Semi Detached Residence
- Alarm System
- Spacious Lounge
- Modern Fitted Kitchen /Dining Area
- Downstairs W/C
- Three Good Size Bedrooms
- Ensuite Shower Room
- White Bathroom Suite
- Gas Fired Central Heating
- Double Glazed Windows
- Brick Driveway To Front
- Garden In Lawn To Rear
- No Chain
Additional Information
This outstanding semi -detached residece is sure to appeal to those seeking accomodation with little to do but move in.
Internally the property offers a spacious lounge, fully fitted modern kitchen with bright dinning area and downstairs W/C.
On the first floor you ave 3 bedrooms along with white bathroom suite. The master bedroom offers an ensuite shower room.
Externally there is a brick driveway to front.To the rear there is an enclosed garden in lawn which is ideal for outside, private family living.
Contact our office at your earleist convenience to arrange a viewing.
Internally the property offers a spacious lounge, fully fitted modern kitchen with bright dinning area and downstairs W/C.
On the first floor you ave 3 bedrooms along with white bathroom suite. The master bedroom offers an ensuite shower room.
Externally there is a brick driveway to front.To the rear there is an enclosed garden in lawn which is ideal for outside, private family living.
Contact our office at your earleist convenience to arrange a viewing.
Ground Floor
- ENTRANCE HALL:
- Ceramic tiled flooring, access to alarm system
- LOUNGE:
- 1.24m x 1.04m (4' 1" x 3' 5")
Stone effect feature fire place with gas fire - KITCHEN WITH DINING AREA :
- 1.88m x 1.4m (6' 2" x 4' 7")
Range of high and low level unit, four ring gas hob, stainless steel sink drainer
Built in fridge /freezer, integrated washing mashine. Part tiled walls, ceramic tiled flooring. Ceiling spotlights
Patio doors to rear - DOWNSTAIRS W/C:
- 0.74m x 0.64m (2' 5" x 2' 1")
Low flush W/C, Pedestal hand wash basin, part tiled walls, ceramic tiled flooring
First Floor
- LANDING:
- BEDROOM (1):
- 0.64m x 1.27m (2' 1" x 4' 2")
- ENSUITE SHOWER ROOM:
- 0.48m x 0.43m (1' 7" x 1' 5")
White suite comprising walk in corner shower cubicle, low flush W/C, half pedestal washin basin, part tiled walls, ceramic tiled flooring - BEDROOM (2):
- 0.97m x 0.66m (3' 2" x 2' 2")
- BEDROOM (3):
- 0.99m x 0.71m (3' 3" x 2' 4")
- BATHROOM:
- 0.71m x 0.51m (2' 4" x 1' 8")
White suite comprising panel bath with overhead shower, low flush W/C, half pedestal hand wash basin, part tiled walls, ceramic tiled floors
Outside
- FRONT:
- Brick driveway
- REAR :
- Garden in lawn
Directions
Lisburn
I love this house… What do I do next?
-

Arrange a viewing
Contact us today to arrange a viewing for this property.
Arrange a viewing -

Give us a call
Talk to one of our friendly staff to find out more.
Call us today -

Get me a mortgage
We search our comprehensive lender panel for suitable mortgage deals.
Find out more -

How much is my house worth
We provide no obligation property valuations.
Free valuations

