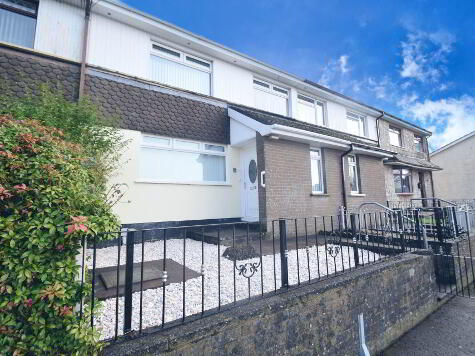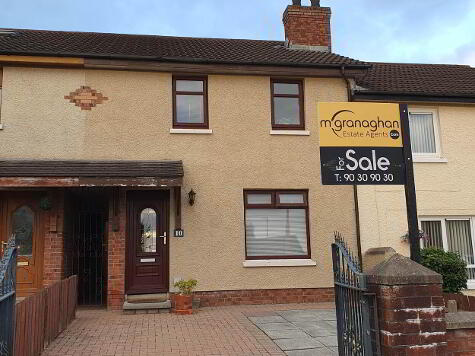Cookie Policy: This site uses cookies to store information on your computer. Read more
Share with a friend
21 Glencolin Walk, Glen Road, Belfast, BT11 8PF
- Bungalow
- 2 Bedrooms
- 1 Reception
Key Information
| Address | 21 Glencolin Walk, Glen Road, Belfast, BT11 8PF |
|---|---|
| Style | Bungalow |
| Bedrooms | 2 |
| Receptions | 1 |
| Bathrooms | 1 |
| EPC Rating | D68/C71 |
| Status | Sold |
Property Features at a Glance
- Well Presented Mid-Terrace Bungalow in Desirable Locaton
- Spacious Accommodation Throughout
- Good Sized Lounge with Bay Window
- Modern Fully Fitted Kitchen with Built in Dresser and Dining Space
- Separate Utility Room with Access to Rear Paved Patio
- Two Good Sized Bedrooms; Both with Built in Robes
- Luxury White Family Bathroom Suite with Double Shower
- Gas Fired Central Heating & Double Glazed Windows Throughout
- Good Garden Space to Front & Rear
- Conveniently Located Beside Leading Schools, Shops & Other Amenities
Additional Information
Welcome to your dream home! This mid terrace bungalow, which comes to the market in great walk-in condition, has plenty of visual character that will appeal to both first-time buyers and downsizers alike.
As you enter the property the accommodation includes a spacious living room with feature bay window and fireplace which could easily be opened up again to incorporate a wood burning stove. The cream fitted kitchen comprises of a good mix of high and low level units, including a built-in dresser, with dining area.
There is a separate utility with plenty of storage which has been plumbed for a washing machine and space for a tumble dryer. The two bedrooms are a good size with built in wardrobes. The generous main bathroom has a double shower, although the layout could be reconfigured to include both bath and shower.
Additional benefits to this fabulous property is the gas fired central heating, double glazed windows throughout, two separate walk-in storage rooms and well maintained garden to front and rear.
Perfectly positioned on the Glen Road, 21 Glencolin Walk is within easy walking distance of local shops and schools and enjoys excellent transport links to the City Centre with a bus stop in front of the property. This is a wonderful place to call home and call home and offers a fantastic opportunity to join a vibrant and friendly neighbourhood. So, why wait? Contact our helpful sales team now to arrange a viewing.
Ground Floor
LOUNGE - 14'2" (4.32m) x 11'5" (3.48m)
Bay window, feature fire place, laminate flooring
KITCHEN - 13'6" (4.11m) x 10'7" (3.23m)
Modern Fitted kitchen with a range of high & low level units, laminate worktops, bespoke built in dresser, stainless steel sink drainer, integrated hob and oven, stone tiled floor
UTILITY ROOM - 4'3" (1.3m) x 9'3" (2.82m)
Laminate work surfaces, plumbed for washing machine
BEDROOM (1) - 11'0" (3.35m) x 10'1" (3.07m)
Built in robes, laminate flooring
BEDROOM (2) - 8'4" (2.54m) x 10'3" (3.12m)
Built in robes, laminate flooring
BATHROOM - 8'1" (2.46m) x 7'4" (2.24m)
White family bathroom suite with walk in double shower cubicle and overhead shower, vanity unit wash hand basin, low flush W/C, part tile walls, tiled flooring
Outside
FRONT
Gravel garden with mature planting
REAR
Fully enclosed paved patio with raised planters
what3words /// city.beams.quick
Notice
Please note we have not tested any apparatus, fixtures, fittings, or services. Interested parties must undertake their own investigation into the working order of these items. All measurements are approximate and photographs provided for guidance only.
As you enter the property the accommodation includes a spacious living room with feature bay window and fireplace which could easily be opened up again to incorporate a wood burning stove. The cream fitted kitchen comprises of a good mix of high and low level units, including a built-in dresser, with dining area.
There is a separate utility with plenty of storage which has been plumbed for a washing machine and space for a tumble dryer. The two bedrooms are a good size with built in wardrobes. The generous main bathroom has a double shower, although the layout could be reconfigured to include both bath and shower.
Additional benefits to this fabulous property is the gas fired central heating, double glazed windows throughout, two separate walk-in storage rooms and well maintained garden to front and rear.
Perfectly positioned on the Glen Road, 21 Glencolin Walk is within easy walking distance of local shops and schools and enjoys excellent transport links to the City Centre with a bus stop in front of the property. This is a wonderful place to call home and call home and offers a fantastic opportunity to join a vibrant and friendly neighbourhood. So, why wait? Contact our helpful sales team now to arrange a viewing.
Ground Floor
LOUNGE - 14'2" (4.32m) x 11'5" (3.48m)
Bay window, feature fire place, laminate flooring
KITCHEN - 13'6" (4.11m) x 10'7" (3.23m)
Modern Fitted kitchen with a range of high & low level units, laminate worktops, bespoke built in dresser, stainless steel sink drainer, integrated hob and oven, stone tiled floor
UTILITY ROOM - 4'3" (1.3m) x 9'3" (2.82m)
Laminate work surfaces, plumbed for washing machine
BEDROOM (1) - 11'0" (3.35m) x 10'1" (3.07m)
Built in robes, laminate flooring
BEDROOM (2) - 8'4" (2.54m) x 10'3" (3.12m)
Built in robes, laminate flooring
BATHROOM - 8'1" (2.46m) x 7'4" (2.24m)
White family bathroom suite with walk in double shower cubicle and overhead shower, vanity unit wash hand basin, low flush W/C, part tile walls, tiled flooring
Outside
FRONT
Gravel garden with mature planting
REAR
Fully enclosed paved patio with raised planters
what3words /// city.beams.quick
Notice
Please note we have not tested any apparatus, fixtures, fittings, or services. Interested parties must undertake their own investigation into the working order of these items. All measurements are approximate and photographs provided for guidance only.
I love this house… What do I do next?
-

Arrange a viewing
Contact us today to arrange a viewing for this property.
Arrange a viewing -

Give us a call
Talk to one of our friendly staff to find out more.
Call us today -

Get me a mortgage
We search our comprehensive lender panel for suitable mortgage deals.
Find out more -

How much is my house worth
We provide no obligation property valuations.
Free valuations

