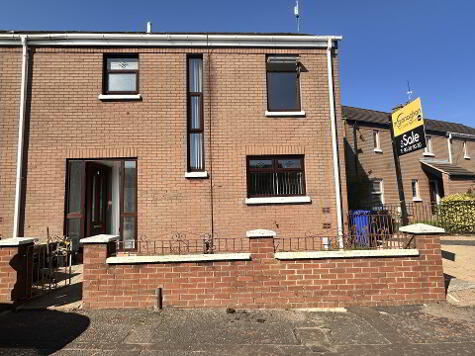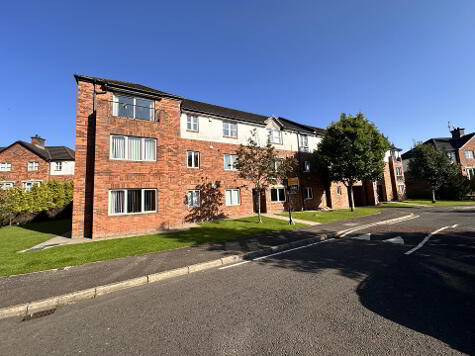Share with a friend
20 Glencolin Drive Belfast, BT11 8PA
- Terrace House
- 3 Bedrooms
- 1 Reception
Key Information
| Address | 20 Glencolin Drive Belfast, BT11 8PA |
|---|---|
| Price | Offers over £149,950 |
| Style | Terrace House |
| Bedrooms | 3 |
| Receptions | 1 |
| Bathrooms | 1 |
| Heating | Oil |
| Status | Under offer |
Property Features at a Glance
- Mid Terrace Property in Highly Sought After Residential Area
- Bright & Spacious Accommodation Throughout
- Spacious Lounge
- Modern Fully Fitted Kitchen with Integrated Appliances
- Downstairs W/C
- Three Good Sized Bedrooms; All with Built in Robes
- White Luxury Family Bathroom Suite
- Oil Fired Central Heating & Double Glazed Windows
- Easily Maintained Garden Space to Front & Rear
- Will Appeal to a Wide Range of Potential Bu
Additional Information
If you are on the market looking for comfortable and convenient home in sought after location, then 20 Glencolin Drive is the property for you! This well presented, terrace family home is located in a highly desirable area, just off the Glen Road.
On the ground floor you'll find a spacious reception room with a bay window that flood the room with natural light. The kitchen / dining area has plenty of storage for all your cooking essentials and with a W/C on the ground floor this just adds extra convenience and practical living space.
Upstairs you will find three generously sized bedrooms that offer plenty of space for everyone to relax and unwind along with a luxury white family bathroom suite.
Additional benefits to this mid terrace property would be the oil fired central heating, the double glazed windows throughout and good outdoor space to front and rear.
With easy access to local amenities, including shops, schools, transports links and the extra privacy of the mid terrace position; this property is going to appeal to a wide range of buyers that want to live in prime location. We would urge viewing at your earliest convenience. To arrange your viewing call our helpful sales team now!
Ground floor
LOUNGE
13'11" (4.24m) x 13'5" (4.09m) Laminate flooring, feature fire place
KITCHEN
Modern fully fitted kitchen comprising of high and low level units, formica work surfaces, built in fridge freezer, integrated hob, stainless steel sink drainer, plumbed for washing machine, stainless steel extractor fan, part tile walls, ceramic tile floor
DOWNSTAIRS W/C
5'8" (1.73m) x 2'9" (0.84m) Low flush W/C, vanity unit wash hand basin, ceramic tile floor
First floor
BEDROOM (1)
10'8" (3.25m) x 11'7" (3.53m) Laminate flooring, built in robes
BEDROOM (2)
11'7" (3.53m) x 9'11" (3.02m) Laminate flooring, built in robes
BEDROOM (3)
9'5" (2.87m) x 7'3" (2.21m) Laminate flooring, built in robes
BATHROOM
7'4" (2.24m) x 6'9" (2.06m) White family bathroom suite comprising of low flush W/C, vanity unit wash hand basin, walk in shower, chrome towel rail, ceramic tile floor, fully tiled walls
Outside
FRONT
Steps with wrought iron gate, mature planting
REAR
Fully enclosed tiled patio with steps and fencing
I love this house… What do I do next?
-

Arrange a viewing
Contact us today to arrange a viewing for this property.
Arrange a viewing -

Give us a call
Talk to one of our friendly staff to find out more.
Call us today -

Get me a mortgage
We search our comprehensive lender panel for suitable mortgage deals.
Find out more -

How much is my house worth
We provide no obligation property valuations.
Free valuations

