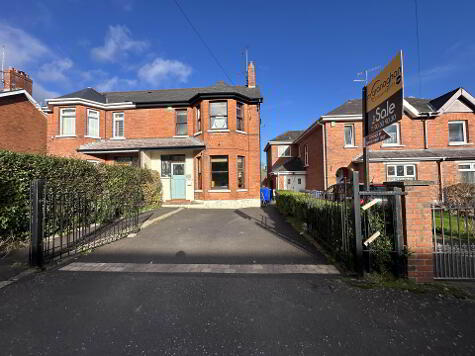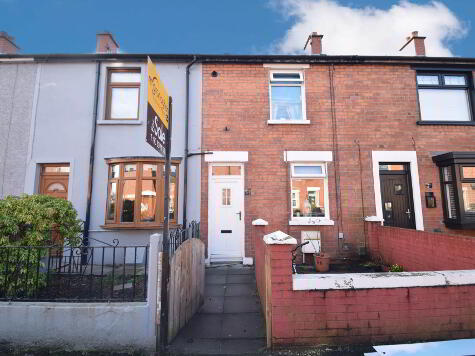Share with a friend
2 Whiterock Drive Belfast, BT12 7PR
- Terrace House
- 3 Bedrooms
- 2 Receptions
Key Information
| Address | 2 Whiterock Drive Belfast, BT12 7PR |
|---|---|
| Style | Terrace House |
| Bedrooms | 3 |
| Receptions | 2 |
| Bathrooms | 1 |
| EPC Rating | E41/D62 |
| Status | Sold |
Property Features at a Glance
- End Terrace Residence
- Two spacious reception rooms
- Fitted kitchen
- Three good sized bedrooms
- Double glazed windows
- White shower suite
- Gated driveway to front
- Enclosed yard to rear
- Sought after location
Additional Information
This well presented end terrace residence is situated within a highly popular location on the Whiterock Road, close to many local schools and amenities and only a few miles from the city centre with many transport routes close by.
This property offers two spacious reception rooms and fitted kitchen on the ground floor. Upstairs you will find three good size bedrooms and a white shower suite.
Additional features include oil fired central heating, double glazed windows, gated driveway to front and enclosed yard to rear.
We are confident this property won't remain on the market for long as demand in this area is high.
Contact the team at McGranaghan Estate Agents today to avoid missing out on this steal of a property!!
Ground Floor
ENTRANCE HALL:
Laminate flooring
RECEPTION 1: 3.52m x 3.89m (11' 5" x 12' 7") Laminate flooring, bay window
RECEPTION 2: 3.45m x 3.85m (11' 3" x 12' 6") Laminate flooring,
KITCHEN: 2.80m x 2.64m (9' 1" x 8' 6") Range of high and low level units, formica work surfaces, stainless steel sink drainer, part tiled walls.
First Floor
LANDING:
BEDROOM (1): 3.55m x 3.68m (11' 6" x 12' 0")
BEDROOM (2): 3.18m x 3.32m (10 4" x 10' 8")
BEDROOM (3):1.87m x 2.00m (8' 6" x 6' 5")
SHOWER ROOM: 1.87m x 2.63m (6' 1" x 8' 6") White suite comprising corner shower cubicle, vanity unit, PVC wall cladding, low flush W/C, ceiling spotlights
Outside
Front: Gated driveway
Rear: Enclosed yard
I love this house… What do I do next?
-

Arrange a viewing
Contact us today to arrange a viewing for this property.
Arrange a viewing -

Give us a call
Talk to one of our friendly staff to find out more.
Call us today -

Get me a mortgage
We search our comprehensive lender panel for suitable mortgage deals.
Find out more -

How much is my house worth
We provide no obligation property valuations.
Free valuations

