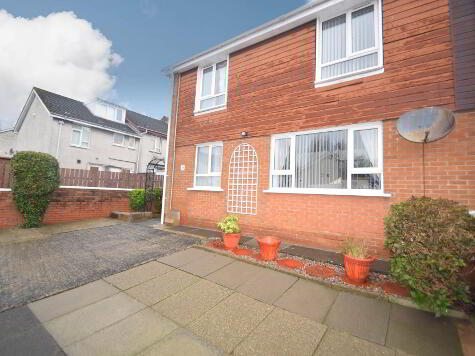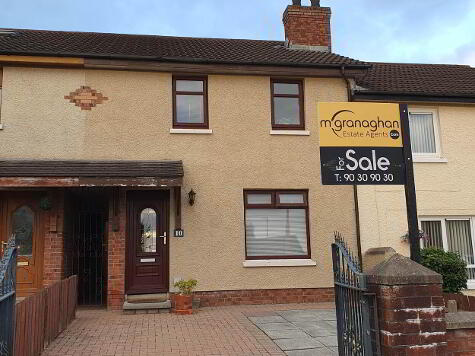Cookie Policy: This site uses cookies to store information on your computer. Read more
Share with a friend
2 Acacia Avenue, Dunmurry, Belfast, BT17 0DT
- End-terrace House
- 3 Bedrooms
- 1 Reception
Key Information
| Address | 2 Acacia Avenue, Dunmurry, Belfast, BT17 0DT |
|---|---|
| Style | End-terrace House |
| Bedrooms | 3 |
| Receptions | 1 |
| Bathrooms | 1 |
| EPC Rating | E51/D67 |
| Status | Sold |
Property Features at a Glance
- Fabulous End Terrace Property in Highly Sought After Neighbourhood
- Bright & Spacious Reception Room with Bay Window & Feature Fire Place
- Modern Fully Fitted Kitchen with Integrated Appliances
- Separate Utility Room with Access to Rear
- Three Good Sized Bedrooms; All with Built in Robes
- White Family Bathroom Suite with Walk in Shower Cubicle
- Oil Fired Central Heating, Double Glazed Windows, Alarm System
- Good Sized Gardens to Front / Side & Rear
- On Street Parking
- Conveniently Located Beside Leading Schools, Shops & Other Amenities
Additional Information
If you are on the market to purchase a great property for either your first family home or to add to your investment portfolio, then this property will no doubt suit your needs! Situated within a very desirable location of West Belfast, this property will surely appeal to many potential buyers.
As you enter the property, you`ll be greeted by a bright and airy lounge, that leads to a fitted kitchen with separate utility room that has access to the rear - perfect for entertaining guests! On the first floor you will find three spacious bedrooms that flood with natural light and all come with built in robes for your storage needs! Across the hall is the white family bathroom suite!
Additional benefits include the oil fire central heating, double glazed window on street parking to front with large front / side garden and fully enclosed patio garden to rear with garden shed that has lights and power.
As this property is located in a quiet and desirable neighbourhood, this property is close to all local amenities such as schools, shops and restaurants. We are confident this property will not remain on the open market for long as demand for properties in this area are high. Contact the helpful sales team McGranaghan Estate Agents to arrange your viewing now!
Ground Floor
LOUNGE - 14'0" (4.27m) x 18'4" (5.59m)
Bay window, feature fire place, laminate flooring
KITCHEN - 11'8" (3.56m) x 10'3" (3.12m)
Range of high & low level units, formica work surfaces, ceramic sink drainer, integrated hob & oven, plumb for washing machine, part tile walls, vinyl flooring
UTILITY - 4'10" (1.47m) x 12'0" (3.66m)
Range of high & low level units, formica work surfaces, vinyl flooring
First Floor
LANDING
BEDROOM (1) - 11'6" (3.51m) x 10'0" (3.05m)
Built in robes
BEDROOM (2) - 11'5" (3.48m) x 11'6" (3.51m)
Mirrored robes
BEDROOM (3) - 8'6" (2.59m) x 7'9" (2.36m)
Built in robes
BATHROOM - 5'4" (1.63m) x 6'0" (1.83m)
White family bathroom suite comprising of walk i shower cubicle, vanity unit wash hand basin, low flush W/C, spotlights, PVC waterproof wall panelling
Outside
FRONT / SIDE
Tiled front / side garden surrounded by iron wrought gates and fence
REAR
Fully enclosed patio garden with garden shed that has lights and power
what3words /// pounds.palace.venue
Notice
Please note we have not tested any apparatus, fixtures, fittings, or services. Interested parties must undertake their own investigation into the working order of these items. All measurements are approximate and photographs provided for guidance only.
As you enter the property, you`ll be greeted by a bright and airy lounge, that leads to a fitted kitchen with separate utility room that has access to the rear - perfect for entertaining guests! On the first floor you will find three spacious bedrooms that flood with natural light and all come with built in robes for your storage needs! Across the hall is the white family bathroom suite!
Additional benefits include the oil fire central heating, double glazed window on street parking to front with large front / side garden and fully enclosed patio garden to rear with garden shed that has lights and power.
As this property is located in a quiet and desirable neighbourhood, this property is close to all local amenities such as schools, shops and restaurants. We are confident this property will not remain on the open market for long as demand for properties in this area are high. Contact the helpful sales team McGranaghan Estate Agents to arrange your viewing now!
Ground Floor
LOUNGE - 14'0" (4.27m) x 18'4" (5.59m)
Bay window, feature fire place, laminate flooring
KITCHEN - 11'8" (3.56m) x 10'3" (3.12m)
Range of high & low level units, formica work surfaces, ceramic sink drainer, integrated hob & oven, plumb for washing machine, part tile walls, vinyl flooring
UTILITY - 4'10" (1.47m) x 12'0" (3.66m)
Range of high & low level units, formica work surfaces, vinyl flooring
First Floor
LANDING
BEDROOM (1) - 11'6" (3.51m) x 10'0" (3.05m)
Built in robes
BEDROOM (2) - 11'5" (3.48m) x 11'6" (3.51m)
Mirrored robes
BEDROOM (3) - 8'6" (2.59m) x 7'9" (2.36m)
Built in robes
BATHROOM - 5'4" (1.63m) x 6'0" (1.83m)
White family bathroom suite comprising of walk i shower cubicle, vanity unit wash hand basin, low flush W/C, spotlights, PVC waterproof wall panelling
Outside
FRONT / SIDE
Tiled front / side garden surrounded by iron wrought gates and fence
REAR
Fully enclosed patio garden with garden shed that has lights and power
what3words /// pounds.palace.venue
Notice
Please note we have not tested any apparatus, fixtures, fittings, or services. Interested parties must undertake their own investigation into the working order of these items. All measurements are approximate and photographs provided for guidance only.
I love this house… What do I do next?
-

Arrange a viewing
Contact us today to arrange a viewing for this property.
Arrange a viewing -

Give us a call
Talk to one of our friendly staff to find out more.
Call us today -

Get me a mortgage
We search our comprehensive lender panel for suitable mortgage deals.
Find out more -

How much is my house worth
We provide no obligation property valuations.
Free valuations

