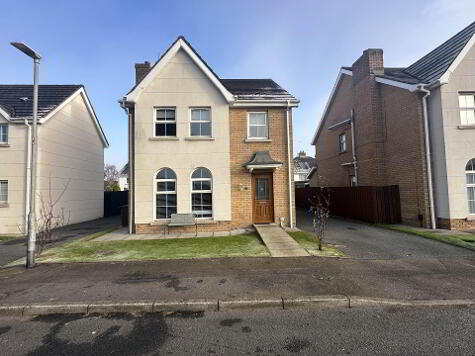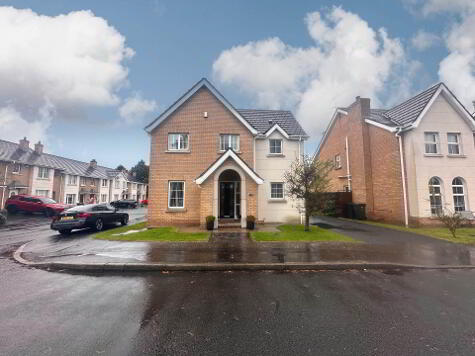Cookie Policy: This site uses cookies to store information on your computer. Read more
Share with a friend
18 St Annes Crescent Belfast, BT10 0PT
- Townhouse
- 4 Bedrooms
- 1 Reception
Key Information
| Address | 18 St Annes Crescent Belfast, BT10 0PT |
|---|---|
| Style | Townhouse |
| Bedrooms | 4 |
| Receptions | 1 |
| Heating | Gas |
| EPC Rating | D64/C69 |
| Status | Sold |
Property Features at a Glance
- Mid Townhouse
- Large Family Room
- Modern Fitted Kitchen
- Dining Area
- Four Bedrooms
- Master Ensuite
- Utility Room
- Downstairs WC
- Integral Garage
- Front Pavier Driveway
- Enclosed Rear Patio with Lawn
Additional Information
Situated in a very popular area this townhouse offers generous accommodation over three floors. Internally the property comprises on the ground floor of integral garage, utility room, WC and bedroom - first floor has spacious living room, modern kitchen with dining area, and WC - second floor offers a further three bedrooms with master ensuite and family bathroom. Externally there is a front pavier front driveway with small garden and an enclosed rear garden with patio area. Additional benefits include gas fired central heating and double glazing throughout. The property offers ease of access to a range of local amenities, the areas leading schools, arterial routes and excellent public transport links. We expect this property to generate strong interest and therefore recommend an internal appraisal to appreciate all that this home has to offer.
Ground Floor
- ENTRANCE HALL:
- Ceramic tiled flooring, Cloaks
- WC
- 2.24m x 0.97m (7' 4" x 3' 2")
Low flush WC, pedestal wash hand basin, ceramic tiled flooring - UTILITY ROOM:
- 3.3m x 1.83m (10' 10" x 6' 0")
Range of high and low level units, stainless steel sink drainer, plumbed for washing machine, ceramic tiled flooring - BEDROOM (1):
- 3.73m x 3.07m (12' 3" x 10' 1")
Laminate flooring - GARAGE:
- Integral garage, lighting and electrics
First Floor
- LOUNGE:
- 5.23m x 3.4m (17' 2" x 11' 2")
Balcony, feature fireplace, laminate flooring french doors leading to dining area - KITCHEN/DINING
- 5.66m x 3.12m (18' 7" x 10' 3")
Range of high and low level units, formica work surfaces, stainless steel sink drainer, gas hob and electric oven, plumbed for washing machine, integral fridge freezer, part tiled walls and ceiling spots, leading to dining are with laminate flooring. - WC
- 2.13m x 1.32m (7' 0" x 4' 4")
Low flush WC, pedestal wash hand basin, ceramic tiled flooring
Second Floor
- BEDROOM (2):
- 4.37m x 3.18m (14' 4" x 10' 5")
Laminate flooring - MASTER ENSUITE:
- 2.77m x 1.93m (9' 1" x 6' 4")
Ensuite comprising of shower cubicle, low flush WC, pedestal wash hand basin, PVC wall cladding, laminate flooring, ceiling spots - BEDROOM (3):
- 3.48m x 2.92m (11' 5" x 9' 7")
Laminate flooring - BEDROOM (4):
- 3.68m x 2.59m (12' 1" x 8' 6")
Laminate flooring - BATHROOM:
- 1.98m x 1.91m (6' 6" x 6' 3")
White suite comprising of panel bath, low flush WC, pedestal wash hand basin, pvc wall cladding, ceiling spots
Outside
- Front pavier driveway, small garden
- Enclosed rear garden with patio
Directions
Blacks Road
I love this house… What do I do next?
-

Arrange a viewing
Contact us today to arrange a viewing for this property.
Arrange a viewing -

Give us a call
Talk to one of our friendly staff to find out more.
Call us today -

Get me a mortgage
We search our comprehensive lender panel for suitable mortgage deals.
Find out more -

How much is my house worth
We provide no obligation property valuations.
Free valuations

