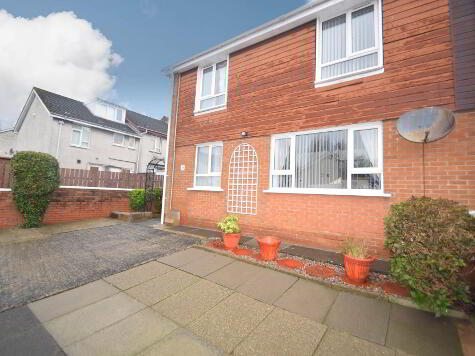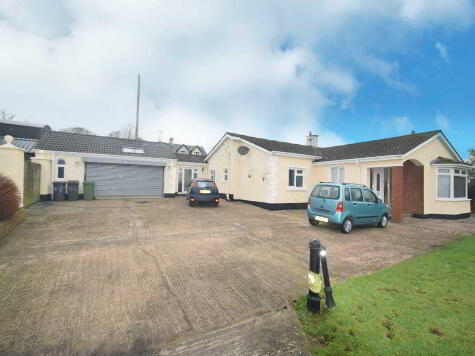18 Mount Eagles Park, Dunmurry, Belfast, BT17 0GU
- Semi-detached House
- 4 Bedrooms
- 2 Receptions
Key Information
| Address | 18 Mount Eagles Park, Dunmurry, Belfast, BT17 0GU |
|---|---|
| Style | Semi-detached House |
| Bedrooms | 4 |
| Receptions | 2 |
| Bathrooms | 1 |
| Heating | Gas |
| EPC Rating | |
| Status | Sold |
Property Features at a Glance
- Semi Detached Townhouse
- Gas Fired Central Heating
- Downstairs W/C & Separate Utility Area
- Two Reception Rooms
- Modern Fitted Kitchen/Dining Area
- White Family Bathroom Suite
- 4 Good Size Bedrooms
- Luxurious Ensuite Shower Room
- Tarmac Driveway To Front
- Garden in lawn To Rear
Additional Information
Ideally positioned in the ever popular Mount Eagles Development, this exceptional property offers spacious accommodation that has been beautifully presented and well maintained by its previous owners.
The semi-detached townhouse briefly comprises three floors. The basement with a spacious lounge, utility area, bedroom which has been developed into an office and W/C. The ground floor comprises a modern fitted kitchen/dining area, leading onto the lounge with feature fireplace; also a modern white family bathroom suite with panel bath. The first floor has three good size bedrooms; one with ensuite shower room.
Other attributes include gas fired central heating, double glazed windows, substantial driveway for parking to front and beautifully landscaped garden in lawn to side and rear; perfect for family living.
We anticipate a high level of interest and would therefore urge immediate internal inspection to avoid disappointment.
Basement
HALLWAY:
LOUNGE:
3.10m x 5.35m (10'1" x 17' 5”)
Solid wood flooring
OFFICE:
3.15m x 2.19m (10' 3" x 7' 1") Laminate flooring
UTILITY ROOM: 2.03 x 3.00 (6’6” x 9’8”) Ceramic tile flooring, plumbed for washing machine
W/C: 1.05m x 2.16 (3’4” x 7’0”)
White suite comprising low flush W/C, pedestal wash hand basin, ceramic tile flooring
First Floor
LOUNGE:
3.40m x 4.49m (11' 1" x 14' 7")
Tiled flooring, feature fireplace, patio doors onto a Juliet balcony
KITCHEN/DINING AREA:
3.20m x 5.50m (10' 4" x 18' 0")
Range of high and low level units, formica worktops, stainless steel sink drainer, integrated hob & oven, part tile walls, ceramic tile flooring, patio doors leading onto Juilet balcony
BATHROOM:
2.12m x 2.10m (6' 9" x 6' 8")
White suite comprising panel bath, low flush W/C, pedestal wash hand basin, fully tiled walls, ceramic tile flooring
Second Floor
LANDING:
BEDROOM (1):
3.38m x 3.29m (11' 0" x 10' 7") Laminate flooring
ENSUITE SHOWER ROOM: 1.14m x 2.20m (3’7” x 7’2”)
White suite comprising walk in shower cubicle, low flush W/C, pedestal wash hand basin, part tile walls, vinyl flooring
BEDROOM (2):
3.16m x 3.27m (10' 3" x 10' 7")
Laminate flooring
BEDROOM (3):
3.06m x 2.12m (10' 0" x 6' 9")
Laminate flooring
Outside
Front: Tarmac driveway
Rear: Landscaped garden in lawn
I love this house… What do I do next?
-

Arrange a viewing
Contact us today to arrange a viewing for this property.
Arrange a viewing -

Give us a call
Talk to one of our friendly staff to find out more.
Call us today -

Get me a mortgage
We search our comprehensive lender panel for suitable mortgage deals.
Find out more -

How much is my house worth
We provide no obligation property valuations.
Free valuations


