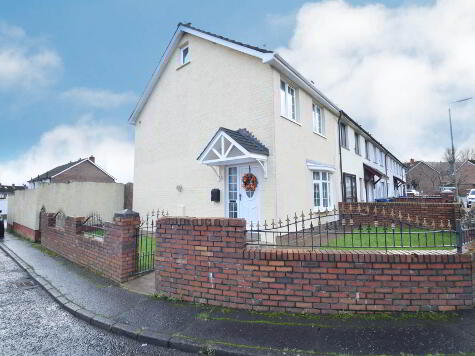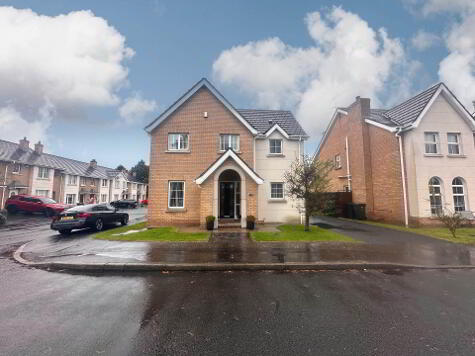Share with a friend
18 Donegore Gardens, Blacks Road, Belfast, BT11 9NA
- Terrace House
- 4 Bedrooms
- 1 Reception
Key Information
| Address | 18 Donegore Gardens, Blacks Road, Belfast, BT11 9NA |
|---|---|
| Style | Terrace House |
| Bedrooms | 4 |
| Receptions | 1 |
| Heating | Oil |
| EPC Rating | E40/C73 |
| Status | Sold |
Property Features at a Glance
- Mid Terrace Residence
- Spacious Lounge
- Modern Fitted Kitchen
- Downstairs Bathroom Suite
- Four Good Size Bedrooms
- Oil Fired Central Heating
- Double Glazed Windows
- Pavier Driveway
- Garden In Lawn To Front
- Patio Area To Rear
Additional Information
You could buy this fantastic property for only £186.75 per month through Co-Ownership... T: 90 30 90 30 & speak to Mark, our fully qualified FSA mortgage adviser. We do not charge for our mortgage advice!!
Situated within a popular residential area, this well presented mid terrace residence offers spacious living accommodation that would be ideal for a range of purchasers.
Internally this delightful family home benefits from a spacious lounge, newly refurbished modern fitted kitchen & downstairs bathroom suite and four good size bedrooms situated on the first floor.
This property also boasts a pavier driveway, garden in lawn to front and patio area to rear.
This exceptional home is convenient to a wide range of shops, amenities and transport routes and would therefore appeal to many.
Viewing at your earliest convenience is essential as this amazing house is not expected to be on the market for long!
Ground Floor
- ENTRANCE HALL:
- Laminate flooring, storage space
- LOUNGE:
- 3.46m x 3.96m (11' 4" x 12' 12")
Laminate flooring, feature fireplace - KITCHEN:
- 4.03m x 3.22m (13' 3" x 10' 7")
Range of high and low level units, formica worktops, stainless steel sink drainer, plumbed for washing machine, integrated hob & oven, stainless steel extractor fan, ceramic flooring, storage space - BATHROOM:
- 2.01m x 1.12m (6' 7" x 3' 8")
White suite comprising panel bath, low flush W/C, wash hand basin, ceramic wall tiles, ceramic flooring
First Floor
- LANDING:
- Access to roofspace
- BEDROOM (1):
- 3.4m x 3.56m (11' 2" x 11' 8")
Laminate flooring, built in wardrobe, ceiling spotlights - BEDROOM (2):
- 3.36m x 3.9m (11' 0" x 12' 10")
Built in wardrobe - BEDROOM (3):
- 3.39m x 2.09m (11' 1" x 6' 10")
- BEDROOM (4):
- 2.04m x 3.31m (6' 8" x 10' 10")
Outside
- Front: garden in lawn, pavier driveway Rear: patio area
Directions
Blacks Road
I love this house… What do I do next?
-

Arrange a viewing
Contact us today to arrange a viewing for this property.
Arrange a viewing -

Give us a call
Talk to one of our friendly staff to find out more.
Call us today -

Get me a mortgage
We search our comprehensive lender panel for suitable mortgage deals.
Find out more -

How much is my house worth
We provide no obligation property valuations.
Free valuations

