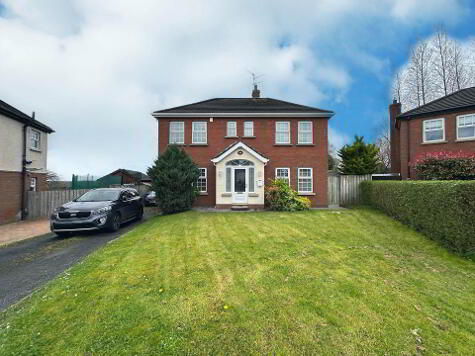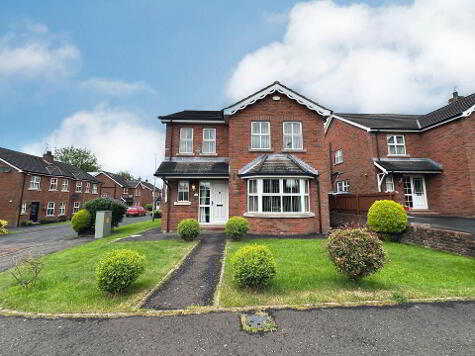Share with a friend
16 Orchard Grove Crumlin, BT29 4SB
- Terrace House
- 3 Bedrooms
- 1 Reception
Key Information
| Address | 16 Orchard Grove Crumlin, BT29 4SB |
|---|---|
| Style | Terrace House |
| Bedrooms | 3 |
| Receptions | 1 |
| Bathrooms | 2 |
| Heating | Oil |
| EPC Rating | D61/C70 |
| Status | Sold |
Property Features at a Glance
- Impressive Extended Mid Terrace Residence
- Bright and Spacious Lounge With Home Office
- Modern Fitted Kitchen with Dining Area And Larder
- Downstairs Shower Bathroom
- Three Good Size Bedrooms
- Luxurious Family Bathroom with Separate WC
- Oil Fired Central Heating
- Upvc Double Glazing
- Front Walled Forecourt And Enclosed Tiled Patio
- Chain Free
Additional Information
McGranaghan Estate Agents are delighted to bring to the market, this stunning extended mid terrace property, which provides an excellent opportunity for first time buyers or a young professional couple to get onto the property ladder.
The ground floor offer a spacious lounge with storage area, fully fitted modern kitchen and a downstairs shower room. The first floor offers three well proportioned bedrooms, a white bathroom suite and separate toilet.
Additional features include oil fired central heating, double glazed windows, front walled forecourt and enclosed tiled patio to the rear.
We are confident this accommodation won't remain on the market for long as demand in this area is high. This location is prime and close to all local amenities in Crumlin, including Primary schools, along with an excellent bus service to Belfast and Lisburn. Contact as soon as possible to avoid missing out!!
New carpets throughout, newly refurbished!
THE PROPERTY COMPRISES:
Ground Floor
ENTRANCE HALL:
RECEPTION: 13' 6" x 12' 7" (4.13m x 3.85m) Storage area (145cm x 115cm)
KITCHEN/DINING AREA: 13' 8" x 11' 1" (4.17m x 3.64m) Range of high and low level units, formica worktops, stainless steel sink drainer, plumbed for washing machine, part tiled walls, larder
DOWNSTAIRS SHOWER ROOM: 8' 2" x 6' 10" (2.49m x 2.10m) Shower cubicle, pedestal wash hand basin, low flush WC
First Floor
LANDING: Storage area (165cm x 110cm), hotpress
BEDROOM (1):11' 9" x 11' 8" (3.60m x 3.58m)
BEDROOM (2): 14' 8" x 8' 8" (4.48m x 2.66m) Built in robe
BEDROOM (3): 9' 3" x 6' 10" (2.82m x 2.09m)
BATHROOM: 5' 11" x 5' 7" (1.82m x 1.72m) Panelled bath with over bath shower, pedestal wash hand basin, part tiled walls
SEPERATE WC: 6' 3" x 2' 9" (1.93m x 0.86m) Low flush WC
Outside
Rear: Tiled patio area to rear
LOCATION: Crumlin
I love this house… What do I do next?
-

Arrange a viewing
Contact us today to arrange a viewing for this property.
Arrange a viewing -

Give us a call
Talk to one of our friendly staff to find out more.
Call us today -

Get me a mortgage
We search our comprehensive lender panel for suitable mortgage deals.
Find out more -

How much is my house worth
We provide no obligation property valuations.
Free valuations

