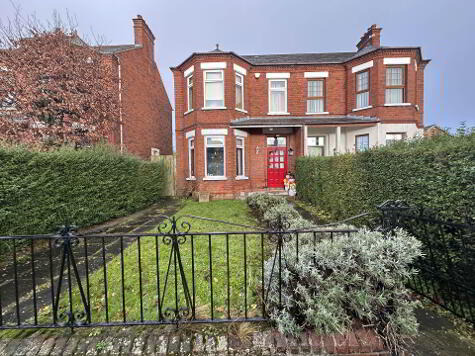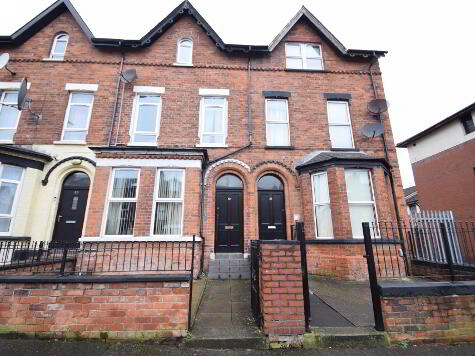Cookie Policy: This site uses cookies to store information on your computer. Read more
Share with a friend
16 Colindale Park, Dunmurry, Belfast, BT17 0QE
- Semi-detached House
- 3 Bedrooms
- 1 Reception
Key Information
| Address | 16 Colindale Park, Dunmurry, Belfast, BT17 0QE |
|---|---|
| Style | Semi-detached House |
| Bedrooms | 3 |
| Receptions | 1 |
| Bathrooms | 1 |
| Heating | Oil |
| EPC Rating | E45/C72 |
| Status | Sold |
Property Features at a Glance
- Semi Detached Property in Colindale Area off Upper Dunmurry Lane
- Bright and Spacious Family Lounge
- Fitted Kitchen with Dining Area that Overlooks the Rear
- Three Good Sized Bedrooms
- White Family Bathroom
- Oil Fired Central Heating and Upvc Double Glazed Windows
- Detached Garage with Up and Over Door
- Front Mature Hedging with wrought Iron Gates and Garden in Lawn
- Enclosed Rear with Gravel and Patio Area
- Excellent Cul-De-Sac Location close to Local Amenities
Additional Information
McGranaghan Estate Agents are delighted to bring this charming semi-detached residence to the market for sale.
This elegant and inviting home offers the perfect combination of luxury and comfort, providing an exceptional living experience for you and your family. On the ground floor you will be greeted with a bright and spacious lounge, offering plenty of space to suit your individual needs. This then leads to a modern fitted kitchen with ample storage making meal preparation a breeze.
On the first floor of the property three generously proportioned bedrooms and a white luxury bathroom suite providing the perfect and peaceful space for growing family`s after a busy day. The second floor has been floored for storage. Other attributes include oil fired central heating, double glazed windows and good garden space to front and rear.
As this property is located in a quiet and desirable location and is a stone throw away to all local amenities such as schools and shops with walking distance to public transport routes, this family home is going to appeal to many. Early viewing is advised to appreciate this fine home! It will not be on the open market for long Hurry Before it`s too late!
GROUND FLOOR
ENTRANCE HALL
RECEPTION (1) - 16'2" (4.93m) x 13'10" (4.22m)
Feature fireplace with over mantle mirror, laminate flooring, bespoke wood sliding door leading to dining and kitchen area
KITCHEN / DINING AREA - 17'5" (5.31m) x 10'9" (3.28m)
KITCHEN AREA:
Modern fitted kitchen with a range of high and low level units, formica work surfaces, stainless steel sink drainer, space for range cooker, plumbed for washing machine, ceramic tiled floor and access to garden
DINING AREA:
Laminate flooring, Double Doors to Rear
FIRST FLOOR
LANDING
BEDROOM (1) - 11'5" (3.48m) x 9'6" (2.9m)
BEDROOM (2) - 13'11" (4.24m) x 9'6" (2.9m)
Wood flooring
BEDROOM (3) - 8'8" (2.64m) x 8'1" (2.46m)
BATHROOM - 6'3" (1.91m) x 7'5" (2.26m)
White suite comprising of panel bath, pedestal wash hand basin, low flush WC, ceramic tiled floor and wall tiles
ROOFSPACE
FLOORED FOR STORAGE - 17'5" (5.31m) x 10'6" (3.2m)
Velux windows, under eaves storage
OUTSIDE
DETACHED GARAGE
Up and Over door
FRONT
Mature hedging, wrought iron gates, tarmac driveway with garden in lawn to front and side
REAR
Enclosed with gravel area, tiled walk way and patio area
what3words /// reach.tower.fixed
Notice
Please note we have not tested any apparatus, fixtures, fittings, or services. Interested parties must undertake their own investigation into the working order of these items. All measurements are approximate and photographs provided for guidance only.
This elegant and inviting home offers the perfect combination of luxury and comfort, providing an exceptional living experience for you and your family. On the ground floor you will be greeted with a bright and spacious lounge, offering plenty of space to suit your individual needs. This then leads to a modern fitted kitchen with ample storage making meal preparation a breeze.
On the first floor of the property three generously proportioned bedrooms and a white luxury bathroom suite providing the perfect and peaceful space for growing family`s after a busy day. The second floor has been floored for storage. Other attributes include oil fired central heating, double glazed windows and good garden space to front and rear.
As this property is located in a quiet and desirable location and is a stone throw away to all local amenities such as schools and shops with walking distance to public transport routes, this family home is going to appeal to many. Early viewing is advised to appreciate this fine home! It will not be on the open market for long Hurry Before it`s too late!
GROUND FLOOR
ENTRANCE HALL
RECEPTION (1) - 16'2" (4.93m) x 13'10" (4.22m)
Feature fireplace with over mantle mirror, laminate flooring, bespoke wood sliding door leading to dining and kitchen area
KITCHEN / DINING AREA - 17'5" (5.31m) x 10'9" (3.28m)
KITCHEN AREA:
Modern fitted kitchen with a range of high and low level units, formica work surfaces, stainless steel sink drainer, space for range cooker, plumbed for washing machine, ceramic tiled floor and access to garden
DINING AREA:
Laminate flooring, Double Doors to Rear
FIRST FLOOR
LANDING
BEDROOM (1) - 11'5" (3.48m) x 9'6" (2.9m)
BEDROOM (2) - 13'11" (4.24m) x 9'6" (2.9m)
Wood flooring
BEDROOM (3) - 8'8" (2.64m) x 8'1" (2.46m)
BATHROOM - 6'3" (1.91m) x 7'5" (2.26m)
White suite comprising of panel bath, pedestal wash hand basin, low flush WC, ceramic tiled floor and wall tiles
ROOFSPACE
FLOORED FOR STORAGE - 17'5" (5.31m) x 10'6" (3.2m)
Velux windows, under eaves storage
OUTSIDE
DETACHED GARAGE
Up and Over door
FRONT
Mature hedging, wrought iron gates, tarmac driveway with garden in lawn to front and side
REAR
Enclosed with gravel area, tiled walk way and patio area
what3words /// reach.tower.fixed
Notice
Please note we have not tested any apparatus, fixtures, fittings, or services. Interested parties must undertake their own investigation into the working order of these items. All measurements are approximate and photographs provided for guidance only.
I love this house… What do I do next?
-

Arrange a viewing
Contact us today to arrange a viewing for this property.
Arrange a viewing -

Give us a call
Talk to one of our friendly staff to find out more.
Call us today -

Get me a mortgage
We search our comprehensive lender panel for suitable mortgage deals.
Find out more -

How much is my house worth
We provide no obligation property valuations.
Free valuations

