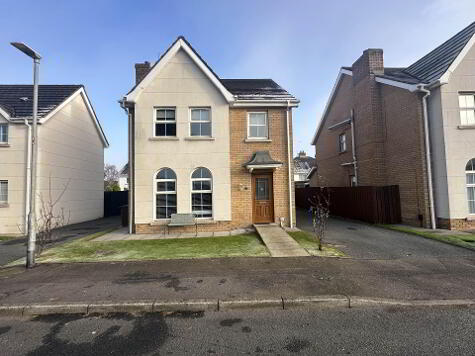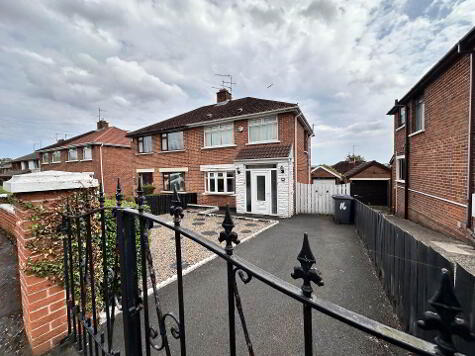Share with a friend
15 Finaghy Road North Belfast, BT10 0JA
- Semi-detached House
- 3 Bedrooms
- 2 Receptions
Key Information
| Address | 15 Finaghy Road North Belfast, BT10 0JA |
|---|---|
| Style | Semi-detached House |
| Bedrooms | 3 |
| Receptions | 2 |
| Bathrooms | 1 |
| Heating | Oil |
| EPC Rating | |
| Status | Sold |
Property Features at a Glance
- Semi Detached Residence
- Double Glazed Windows
- Oil Fired Central heating
- Two Spacious Reception Rooms
- Fitted Kitchen/Dining Area
- Three Good Size Bedrooms
- Landscaped Garden In Lawn To Front & Side
- Detached Garage
- In Need of Modernisation
Additional Information
Additional Information
Occupying a fantastic site, this semi detached residence is located in the ever popular Finaghy area. The residence is situated close to local schools, amenities and is within easy access to transport routes leading to Belfast City Centre. This is a great opportunity for any growing family hoping to take their next step on the property ladder!!
Internally, the ground floor of the property comprises two spacious reception rooms and a fitted kitchen/dining area. The first floor boasts three good size bedrooms & a white family bathroom suite.
Additional benefits include oil fired central heating and double glazed windows.
Externally the property boasts a detached garage and substantial gardens in lawn to front and side. The rear provides private car parking and a paved patio area.
We must advise potential purchasers to act now!! Early viewing is essential to avoid disappointment!!
THE PROPERTY COMPRISES:
Ground Floor
ENTRANCE HALL:
RECEPTION (1): 3.94m x 4.32m (12'9" x 14'1") Feature fireplace, bay window
RECEPTION (2): 3.61m x 3.64m (11 8" x 11'9") Feature fireplace
KITCHEN/DINING AREA: 7.47m x 2.89m (24'0" x 9'3") Range of high and low level units, formica worktops, stainless steel sink drainer, part tiled walls, ceramic tile flooring, wood panelled walls in dining area
First Floor
LANDING:
BEDROOM (1): 3.60m x 3.66m (11’8” x 12’0”) Feature fireplace
BEDROOM (2): 3.67m x 3.58m (12’0” x 11’7”) Feature fireplace
BEDROOM (3): 2.18m x 2.60m (7'15" x 8' 5")
BATHROOM: 2.20m x 2.10m (7'2" x 6'8") White suite comprising panel bath, high flush W/C, wash hand basin, part tiled walls, vinyl flooring
Outside
DETACHED GARAGE: Up & over door
Front: landscaped garden in lawn,
Rear: substantial garden in lawn, paved patio area
I love this house… What do I do next?
-

Arrange a viewing
Contact us today to arrange a viewing for this property.
Arrange a viewing -

Give us a call
Talk to one of our friendly staff to find out more.
Call us today -

Get me a mortgage
We search our comprehensive lender panel for suitable mortgage deals.
Find out more -

How much is my house worth
We provide no obligation property valuations.
Free valuations

