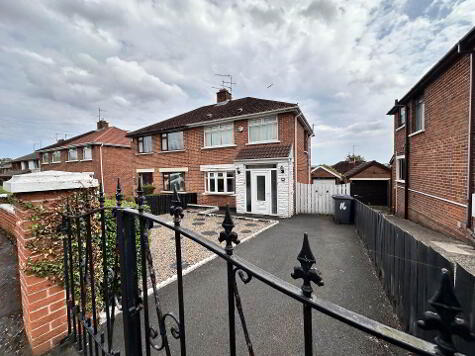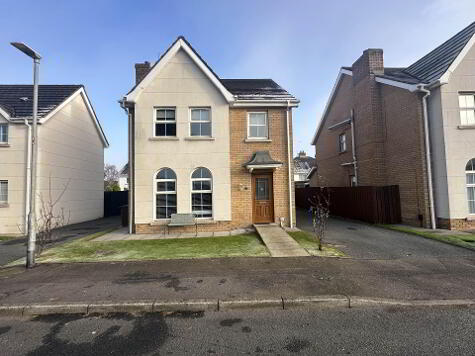Share with a friend
146 Appleton Park Belfast, BT11 9JF
- Semi-detached House
- 2 Bedrooms
- 1 Reception
Key Information
| Address | 146 Appleton Park Belfast, BT11 9JF |
|---|---|
| Style | Semi-detached House |
| Bedrooms | 2 |
| Receptions | 1 |
| Bathrooms | 1 |
| Heating | Gas |
| EPC Rating | D60/D63 |
| Status | Sold |
Property Features at a Glance
- Semi-detached Residence
- Spacious Lounge
- Fitted Kitchen
- Two Good Size Bedrooms
- White Family Bathroom Suite
- Double Glazed Windows
- Gas Fired Central Heating
- Tarmac Driveway And Garden In Lawn To Front
- Patio Area To Rear Enclosed By Fencing
Additional Information
McGranaghan Estate Agents are delighted to bring this charming semi-detached property in Appleton Park to the open market.
Internally the residence benefits from a spacious lounge, fitted kitchen, two good size bedrooms and white bathroom suite. Other attributes include double glazed windows and gas fired central heating.
Set within a very popular location and convenient to many local schools and amenities, this property is sure to appeal to a host of potential purchasers. Do not miss out!
THE PROPERTY COMPRISES:
Ground Floor
LOUNGE: 11' 11" x 18' 3" (3.62m x 5.56m) Feature fire place, bay window
KITCHEN: 11' 9" x 11' 11" (3.59m x 3.63m) Range of high and low level units, formica work surfaces, stainless steel sink drainer, part tiled walls, ceramic tiled flooring
First Floor
LANDING:
BEDROOM (1): 8' 11" x 12' 2" (2.71m x 3.70m) Lino flooring
BEDROOM (2): 8' 3" x 11' 9" (2.51m x 3.59m) Built in robes
BATHROOM: 5' 2" x 7' 1" (1.58m x 2.15m) White suite comprising panel bath, low flush W/C, pedestal wash hand basin, lino flooring
Outside
Front: Tarmac driveway, Garden in lawn
Rear: Patio area enclosed by fencing
LOCATION: Belfast.
I love this house… What do I do next?
-

Arrange a viewing
Contact us today to arrange a viewing for this property.
Arrange a viewing -

Give us a call
Talk to one of our friendly staff to find out more.
Call us today -

Get me a mortgage
We search our comprehensive lender panel for suitable mortgage deals.
Find out more -

How much is my house worth
We provide no obligation property valuations.
Free valuations

