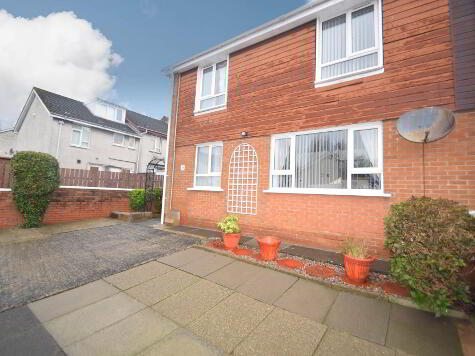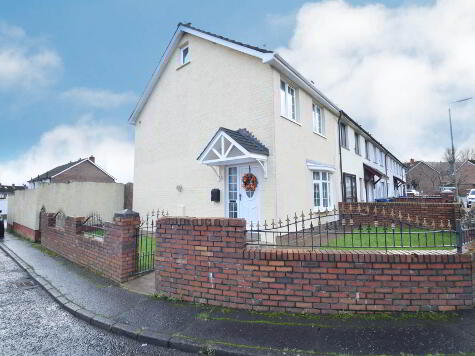Cookie Policy: This site uses cookies to store information on your computer. Read more
Share with a friend
141 Lagmore Glen, Dunmurry, Belfast, BT17 0WB
- Detached House
- 4 Bedrooms
- 1 Reception
Key Information
| Address | 141 Lagmore Glen, Dunmurry, Belfast, BT17 0WB |
|---|---|
| Style | Detached House |
| Bedrooms | 4 |
| Receptions | 1 |
| Heating | Gas |
| EPC Rating | D58/D65 |
| Status | Sold |
Property Features at a Glance
- Detached Residence
- Spacious Lounge
- Fully Fitted Kitchen
- Attached Garage
- Utility Room
- Four Good Size Bedrooms
- Family Bathroom Suite
- Separate W/C
- Gas Fired Central Heating
- Double Glazed Windows
- Driveway To Front
- Garden In Lawn To Front
- Scree Garden To Rear
- Decking Area To Rear
Additional Information
Well presented throughout, this semi detached residence will appeal to those with families seeking comfort and convenience at an affordable price. This is a property that offers bright and spacious accommodation throughout.
Internally the property comprises spacious lounge, fully fitted kitchen, four good size bedrooms, family bathroom suite, separate W/C and utility room. The property also offers an attached garage.
Other attributes include gas fired central heating, double glazed windows, landscaped garden with mature planting surrounded with purple slated stones, decking and tiled patio for the great outside garden experience.... Driveway to front.
Properties within this residential location sell quickly and so we urge viewing at your earliest convenience!!
Internally the property comprises spacious lounge, fully fitted kitchen, four good size bedrooms, family bathroom suite, separate W/C and utility room. The property also offers an attached garage.
Other attributes include gas fired central heating, double glazed windows, landscaped garden with mature planting surrounded with purple slated stones, decking and tiled patio for the great outside garden experience.... Driveway to front.
Properties within this residential location sell quickly and so we urge viewing at your earliest convenience!!
Ground Floor
- ENTRANCE HALL:
- UTILITY ROOM:
- 2.18m x 2.64m (7' 2" x 8' 8")
Formica work surfaces, stainless steel sink drainer, ceramic tiled flooring - GARAGE:
- 7.03m x 3.9m (23' 1" x 12' 10")
Up and over door
First Floor
- LOUNGE:
- 5.32m x 3.92m (17' 5" x 12' 10")
Feature fire place - KITCHEN/DINING:
- 6.02m x 3.64m (19' 9" x 11' 11")
Range of high and low level units, formica work surfaces, stainless steel sink drainer, ceramic tiled floor - SEPARATE W/C:
- 1.97m x 1.01m (6' 6" x 3' 4")
Pedestal wash hand basin, low flush W/C, lino flooring
Second Floor
- LANDING:
- BEDROOM (1):
- 3.28m x 4.13m (10' 9" x 13' 7")
- BEDROOM (2):
- 3.38m x 3.69m (11' 1" x 12' 1")
- BEDROOM (3):
- 3.61m x 2.64m (11' 10" x 8' 8")
Built in robes - BEDROOM (4):
- 2.81m x 2.64m (9' 3" x 8' 8")
Outside
- Front:Driveway, Garden in lawn
Rear: Decking area, Scree garden
Directions
Lagmore
I love this house… What do I do next?
-

Arrange a viewing
Contact us today to arrange a viewing for this property.
Arrange a viewing -

Give us a call
Talk to one of our friendly staff to find out more.
Call us today -

Get me a mortgage
We search our comprehensive lender panel for suitable mortgage deals.
Find out more -

How much is my house worth
We provide no obligation property valuations.
Free valuations

