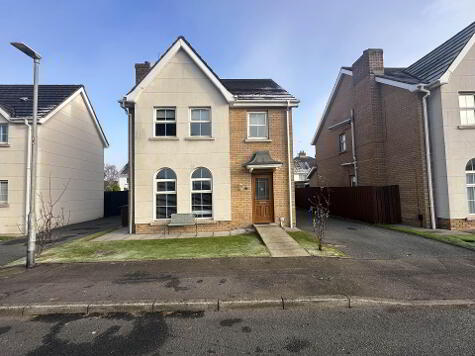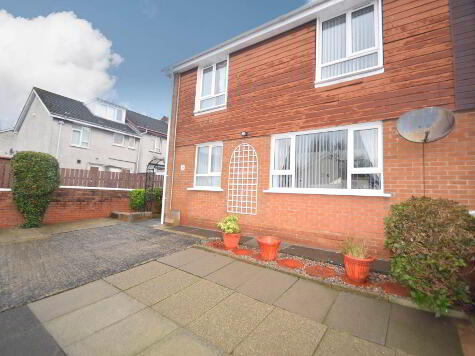Share with a friend
14 Gransha Park Belfast, BT11 8AU
- Semi-detached House
- 4 Bedrooms
- 2 Receptions
Key Information
| Address | 14 Gransha Park Belfast, BT11 8AU |
|---|---|
| Style | Semi-detached House |
| Bedrooms | 4 |
| Receptions | 2 |
| Bathrooms | 3 |
| EPC Rating | E48/D61 |
| Status | Sold |
Property Features at a Glance
- Superb Semi Detached Residence In A Highly Sought After Location
- Two Spacious Reception Rooms
- Fitted Kitchen With Patio Doors To Rear
- Four Good Size Bedrooms
- White Family Bathroom Suite And Master Ensuite
- Downstairs Shower Room
- Integral Garage
- Oil Fired Central Heating And Double Glazed Windows
- Tarmac Driveway And Garden In Lawn To Front
- Extensive Garden In Lawn To Rear Enclosed By Fencing Along With Patio Area
Additional Information
A truly exceptional home in a highly sought after location..
McGranaghan Estate Agents are delighted to bring this excellent property to the open market.
The superior property briefly comprises two spacious reception rooms, fitted kitchen with integrated appliances and velux windows, a utility room with a range of high and low level units and a downstairs shower room on the ground floor. The first floor offers four good size bedrooms, one with a master ensuite, and a white family bathroom suite.
Furthermore the property benefits from a gated driveway and garden in lawn to the front, along with delightful paved patio and a substantial garden in lawn to rear.
Other attributes include an integral garage, double glazed windows and oil fired central heating. This area is always extremely popular due to its many local amenities, access the M1 motorway and excellent transportation means to and from Belfast City Centre.
Properties within this well established location do not remain on the open market for long; early viewing would therefore be essential to avoid disappointment.
THE PROPERTY COMPRISES:
Ground Floor
ENTRANCE HALL:
RECEPTION (1) 14' 4" x 14' 6" (4.36m x 4.42m) Feature fire place, bay window, wooden flooring
RECEPTION (2) 11' 9" x 13' 11" (3.59m x 4.24m) Feature fire place, french doors, laminate flooring
KITCHEN/DINING: 13' 6" x 30' 8" (4.11m x 9.34m) Modern fitted kitchen comprising a range of high and low level units, formica work surfaces, stainless steel sink drainer, integrated dish washer, part tiled walls, velux windows, laminate flooring
UTILITY ROOM: 6' 0" x 11' 8" (1.84m x 3.56m) Range of high and low level units, formica work surfaces, plumbed for washing machine, ceramic tiled flooring
DOWNSTAIRS SHOWER ROOM: 8' 4" x 8' 2" (2.53m x 2.50m) White suite comprising low flush W/C, pedestal wash hand basin, shower cubicle, part tiled walls, ceramic tiled flooring
First Floor
LANDING:
BEDROOM (1): 10' 1" x 19' 8" (3.07m x 6.00m)
ENSUITE SHOWER ROOM: 6' 2" x 7' 10" (1.88m x 2.40m) White suite comprising shower cubicle, low flush W/C, pedestal wash hand basin, lino flooring
BEDROOM (2): 12' 9" x 9' 8" (3.88m x 2.95m) Built in robes, laminate flooring
BEDROOM (3): 9' 3" x 12' 10" (2.82m x 3.92m) Built in robes, laminate flooring
BEDROOM (4): 9' 7" x 8' 10" (2.92m x 2.69m) Laminate flooring
BATHROOM: 6' 4" x 8' 1" (1.94m x 2.47m) White suite comprising jacuzzi corner bath, vanity unit wash hand basin, low flush W/C, PVC wall cladding, ceramic tiled flooring
Outside
INTEGRAL GARAGE: 19' 8" x 9' 9" (6.00m x 2.96m)
Front: Garden in lawn, gated driveway
Rear: Extensive garden in lawn enclosed by fencing, paved patio area
I love this house… What do I do next?
-

Arrange a viewing
Contact us today to arrange a viewing for this property.
Arrange a viewing -

Give us a call
Talk to one of our friendly staff to find out more.
Call us today -

Get me a mortgage
We search our comprehensive lender panel for suitable mortgage deals.
Find out more -

How much is my house worth
We provide no obligation property valuations.
Free valuations

