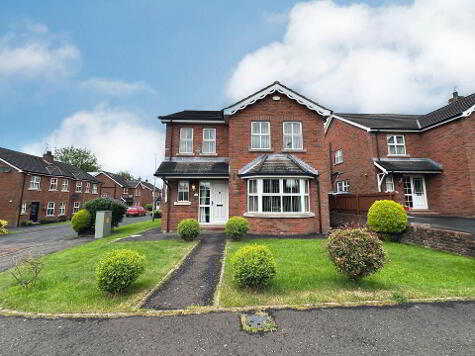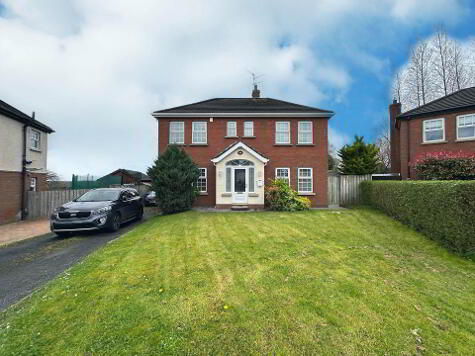Cookie Policy: This site uses cookies to store information on your computer. Read more
Share with a friend
14 Glen River Park, Glenavy, Crumlin, BT29 4FX
- Semi-detached House
- 3 Bedrooms
- 2 Receptions
Key Information
| Address | 14 Glen River Park, Glenavy, Crumlin, BT29 4FX |
|---|---|
| Style | Semi-detached House |
| Bedrooms | 3 |
| Receptions | 2 |
| Heating | Oil |
| EPC Rating | D59/C74 |
| Status | Sold |
Property Features at a Glance
- Semi Detached Residence
- Two Spacious Reception Rooms
- Modern Fitted Kitchen/Dining Area
- Three Good Size Bedrooms
- Luxurious Bathroom Suite
- Oil Fired Central Heating
- Double Glazed Windows
- Tarmac Driveway
- Garden In Lawn To Front, Side & Rear
- Patio Area To Rear
Additional Information
This property has now been acquired by a client from McGranaghan Estate Agents.com...
This attractive semi detached family residence is situated on an excellent site within a quiet and popular cul-de-sac in Glenavy.
The property has been tastefully decorated and well presented by the current owners and offers spacious accommodation. It has been finished to a high level of specification throughout.
The internal comprises a spacious lounge, modern fitted kitchen/dining area, dining room, three good size bedrooms and luxurious bathroom suite.
Externally the property is surrounded by gardens in lawn and is perfectly complemented by a tarmac driveway to front and patio area to rear.
Mortgage & Rent Terms: Purchase Price £114,950. Mortgage amount £57,475, monthly payment of £219.59 based on interest rate of 2.95% fixed for two years. The overall cost for comparison is 4.0% APR. The actual rate will depend on your circumstances. Ask for a personalised illustration. Early repayment charges apply. Co-Ownership rent based on £57,475 monthly payment £119.74 based on a current interest rate of 2.95%. Rents are reviewed annually. Your home maybe repossessed if you do not keep up repayments on your mortgage. McGranaghan Mortgages.com is a trading name of IQ Financial :IQ Financial LLP is an appointed representative of Openwork Limited which is authorised and regulated by the Financial Services Authority.
This attractive semi detached family residence is situated on an excellent site within a quiet and popular cul-de-sac in Glenavy.
The property has been tastefully decorated and well presented by the current owners and offers spacious accommodation. It has been finished to a high level of specification throughout.
The internal comprises a spacious lounge, modern fitted kitchen/dining area, dining room, three good size bedrooms and luxurious bathroom suite.
Externally the property is surrounded by gardens in lawn and is perfectly complemented by a tarmac driveway to front and patio area to rear.
Mortgage & Rent Terms: Purchase Price £114,950. Mortgage amount £57,475, monthly payment of £219.59 based on interest rate of 2.95% fixed for two years. The overall cost for comparison is 4.0% APR. The actual rate will depend on your circumstances. Ask for a personalised illustration. Early repayment charges apply. Co-Ownership rent based on £57,475 monthly payment £119.74 based on a current interest rate of 2.95%. Rents are reviewed annually. Your home maybe repossessed if you do not keep up repayments on your mortgage. McGranaghan Mortgages.com is a trading name of IQ Financial :IQ Financial LLP is an appointed representative of Openwork Limited which is authorised and regulated by the Financial Services Authority.
Comprises
- ENTRANCE HALL:
- Laminate flooring, storage
- RECEPTION (1): 12' 5" x 12' 5" (3.78m x 3.78m)
- Laminate flooring, feature fireplace
- RECEPTION (2): 9' 6" x 8' 1" (2.9m x 2.46m)
- KITCHEN/DINING:11' 10" x 9' 6" (3.61m x 2.9m)
- Range of high and low level untis, formica worktops, stainless steel sink drainer, plumbed for washing machine, part tiled walls, ceramic flooring
- LANDING:
- BEDROOM (1):8' 9" x 12' 3" (2.67m x 3.73m)
- BEDROOM (2):9' 0" x 6' 9" (2.74m x 2.06m)
- BEDROOM (3):9' 9" x 12' 5" (2.97m x 3.78m)
- Laminate flooring
- BATHROOM:
- White suite comprising panel bath with overhead shower & screen, low flush W/C, pedestal wash hand basin, part tiled walls, ceramic flooring
- Front: garden in lawn, tarmac driveway Side: garden in lawn Rear: garden in lawn, patio area
I love this house… What do I do next?
-

Arrange a viewing
Contact us today to arrange a viewing for this property.
Arrange a viewing -

Give us a call
Talk to one of our friendly staff to find out more.
Call us today -

Get me a mortgage
We search our comprehensive lender panel for suitable mortgage deals.
Find out more -

How much is my house worth
We provide no obligation property valuations.
Free valuations

