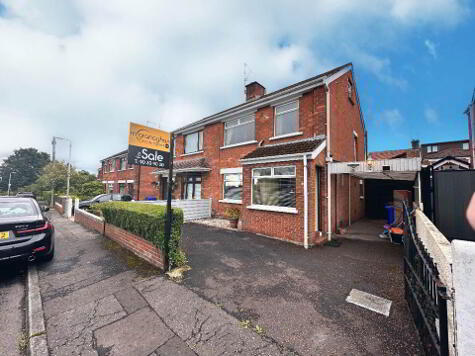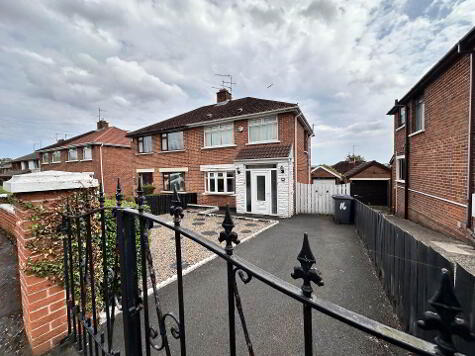Cookie Policy: This site uses cookies to store information on your computer. Read more
Share with a friend
136 Appleton Park, Finaghy, Belfast, BT11 9JF
- Semi-detached House
- 2 Bedrooms
- 1 Reception
Key Information
| Address | 136 Appleton Park, Finaghy, Belfast, BT11 9JF |
|---|---|
| Style | Semi-detached House |
| Bedrooms | 2 |
| Receptions | 1 |
| Heating | Gas |
| EPC Rating | E48/D68 |
| Status | Sold |
Property Features at a Glance
- Semi Detached Residence
- Spacious Lounge
- Modern Fitted Kitchen/Dining Area
- Two Good Size Bedrooms
- White Bathroom Suite
- Gas Fired Central Heating
- Double Glazed Windows
- Tarmac Driveway
- Garden In Lawn To Front
- Tiled Patio To Rear
Additional Information
Think you can't afford to own this fabulous property a home? Think again... You could buy this Semi detached for as little as £300.37 per month through Co-ownership…TEL: 90 30 90 40 and speak to Mark, our fully qualified mortgage adviser, who is regulated by the FSA… We Do not charge for our mortgage advice!
We are delighted to offer to the market this impressive semi detached property that has been well maintained and enjoyed by its current owners.
The accommodation briefly comprises a spacious lounge, fully fitted modern kitchen/dining area, two well proportioned bedrooms and white bathroom suite.
Externally benefiting from tarmac driveway, garden in lawn to front & enclosed tiled patio to rear.
This comfortable property would be ideal for a host of potential purchasers from first time buyers seeking a home to investors seeking accommodation within a popular location that provides a good rental return.
To make viewing arrangements for this superb property just contact our helpful sales team!
Mortgage & Rent Terms: Purchase Price £112,500. Mortgage amount £56,250 monthly payment of £183.18 based on interest rate of 2.95% fixed for two years. The overall cost for comparison is 4.0% APR. The actual rate will depend on your circumstances. Ask for a personalised illustration. Early repayment charges apply. Co-Ownership rent based on £56,250 monthly payment £117.19 based on a current interest rate of 2.95%. Rents are reviewed annually. Patricia McGranaghan t/a McGranaghan Mortgages.com is an Appointed Representative of First Complete Limited, which is authorised and regulated by the Financial Conduct Authority. Your home may be repossessed if you do not keep up repayments on your mortgage. The Financial Conduct Authority does not regulate some forms of Buy To Let Mortgages.
We are delighted to offer to the market this impressive semi detached property that has been well maintained and enjoyed by its current owners.
The accommodation briefly comprises a spacious lounge, fully fitted modern kitchen/dining area, two well proportioned bedrooms and white bathroom suite.
Externally benefiting from tarmac driveway, garden in lawn to front & enclosed tiled patio to rear.
This comfortable property would be ideal for a host of potential purchasers from first time buyers seeking a home to investors seeking accommodation within a popular location that provides a good rental return.
To make viewing arrangements for this superb property just contact our helpful sales team!
Mortgage & Rent Terms: Purchase Price £112,500. Mortgage amount £56,250 monthly payment of £183.18 based on interest rate of 2.95% fixed for two years. The overall cost for comparison is 4.0% APR. The actual rate will depend on your circumstances. Ask for a personalised illustration. Early repayment charges apply. Co-Ownership rent based on £56,250 monthly payment £117.19 based on a current interest rate of 2.95%. Rents are reviewed annually. Patricia McGranaghan t/a McGranaghan Mortgages.com is an Appointed Representative of First Complete Limited, which is authorised and regulated by the Financial Conduct Authority. Your home may be repossessed if you do not keep up repayments on your mortgage. The Financial Conduct Authority does not regulate some forms of Buy To Let Mortgages.
Ground Floor
- ENTRANCE PORCH:
- LOUNGE:
- 5.2m x 3.64m (17' 1" x 11' 11")
Laminate flooring - KITCHEN/DINING:
- 3.65m x 2.91m (11' 12" x 9' 7")
Range of high and low level units, formica worktops, stainless steel sink drainer, plumbed for washing machine, integrated hob & oven, part tiled walls
First Floor
- LANDING:
- BEDROOM (1):
- 3.02m x 2.67m (9' 11" x 8' 9")
Laminate flooring - BEDROOM (2):
- 2.37m x 3.63m (7' 9" x 11' 11")
Laminate flooring - BATHROOM:
- 1.71m x 2.37m (5' 7" x 7' 9")
White suite comprising panel bath, low flush W/C, pedestal wash hand basin, part tiled walls, ceramic flooring
Outside
- Front: garden in lawn, tarmac driveway
Rear: tiled patio
Directions
Finaghy
I love this house… What do I do next?
-

Arrange a viewing
Contact us today to arrange a viewing for this property.
Arrange a viewing -

Give us a call
Talk to one of our friendly staff to find out more.
Call us today -

Get me a mortgage
We search our comprehensive lender panel for suitable mortgage deals.
Find out more -

How much is my house worth
We provide no obligation property valuations.
Free valuations

