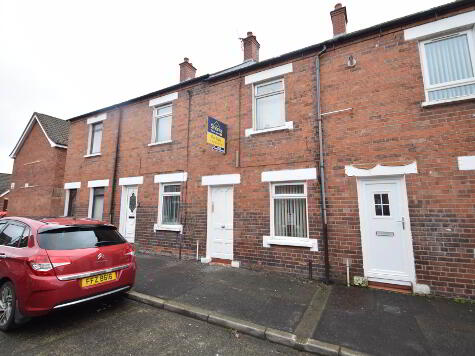Cookie Policy: This site uses cookies to store information on your computer. Read more
Share with a friend
132 Alliance Avenue, Ardoyne, Belfast, BT14 7NW
- End-terrace House
- 2 Bedrooms
- 1 Reception
Key Information
| Address | 132 Alliance Avenue, Ardoyne, Belfast, BT14 7NW |
|---|---|
| Style | End-terrace House |
| Bedrooms | 2 |
| Receptions | 1 |
| Bathrooms | 1 |
| Heating | Oil |
| EPC Rating | E47/D65 |
| Status | Sold |
Property Features at a Glance
- Excellent End Terrace Residence
- Bright and Spacious Lounge
- Fully Fitted Kitchen and Dining Area
- Two Good Sized Bedrooms
- White Family Bathroom Suite
- Oil Fired Central Heating
- Garden Lawn To Front
- Fully Enclosed Courtyard to Rear
- Highly Sought After Location
Additional Information
This charming end terrace property is situated in the popular residential area of Ardoyne and is now available for sale at the attractive price of £79,950. The property boasts two well-proportioned bedrooms, one modern bathroom, and a spacious reception room, making it an ideal home for first-time buyers or small families.
Upon entering the property, you are greeted by a welcoming hallway that leads to the bright and airy reception room. This room is perfect for relaxing and entertaining guests, with ample space for comfortable seating and a dining area. The large window floods the room with natural light, creating a warm and inviting atmosphere.
The modern kitchen is located off the reception room and is fitted with a range of units and appliances, providing plenty of storage and workspace. The kitchen also benefits from a large window, which offers stunning views of the surrounding area.
Upstairs, there are two generously sized bedrooms, both of which are decorated in neutral tones and benefit from plenty of natural light. The modern bathroom is also located on this floor and is fitted with a three-piece suite, including a bath with shower over, washbasin, and WC.
The property benefits from oil central heating, ensuring that it is warm and comfortable throughout the year. Externally, there is a small garden to the front of the property, while the rear garden is fully enclosed and provides a safe and secure space for children and pets to play.
Overall, this property is an excellent opportunity for those looking for a well-presented and affordable home in a popular residential area. Early viewing is highly recommended to avoid disappointment.
Ground Floor
ENTRANCE HALL
RECEPTION - 12'8" (3.86m) x 10'4" (3.15m)
Vinyl floor
KITCHEN - 13'8" (4.17m) x 9'9" (2.97m)
Range of high and low level units, Formica work surfaces, stainless steel sink drainer, plumbed for washing machine, vinyl floor
First Floor
LANDING
BEDROOM (1) - 13'1" (3.99m) x 12'8" (3.86m)
BEDROOM (2) - 9'7" (2.92m) x 8'5" (2.57m)
BATHROOM - 7'1" (2.16m) x 4'11" (1.5m)
White bathroom suite with panelled bath, pedestal wash hand basin, low flush WC, part tiled walls, vinyl floor
OUTSIDE
FRONT: Garden with surrounding red brick wall
BACK: Enclosed courtyard
Notice
Please note we have not tested any apparatus, fixtures, fittings, or services. Interested parties must undertake their own investigation into the working order of these items. All measurements are approximate and photographs provided for guidance only.
Upon entering the property, you are greeted by a welcoming hallway that leads to the bright and airy reception room. This room is perfect for relaxing and entertaining guests, with ample space for comfortable seating and a dining area. The large window floods the room with natural light, creating a warm and inviting atmosphere.
The modern kitchen is located off the reception room and is fitted with a range of units and appliances, providing plenty of storage and workspace. The kitchen also benefits from a large window, which offers stunning views of the surrounding area.
Upstairs, there are two generously sized bedrooms, both of which are decorated in neutral tones and benefit from plenty of natural light. The modern bathroom is also located on this floor and is fitted with a three-piece suite, including a bath with shower over, washbasin, and WC.
The property benefits from oil central heating, ensuring that it is warm and comfortable throughout the year. Externally, there is a small garden to the front of the property, while the rear garden is fully enclosed and provides a safe and secure space for children and pets to play.
Overall, this property is an excellent opportunity for those looking for a well-presented and affordable home in a popular residential area. Early viewing is highly recommended to avoid disappointment.
Ground Floor
ENTRANCE HALL
RECEPTION - 12'8" (3.86m) x 10'4" (3.15m)
Vinyl floor
KITCHEN - 13'8" (4.17m) x 9'9" (2.97m)
Range of high and low level units, Formica work surfaces, stainless steel sink drainer, plumbed for washing machine, vinyl floor
First Floor
LANDING
BEDROOM (1) - 13'1" (3.99m) x 12'8" (3.86m)
BEDROOM (2) - 9'7" (2.92m) x 8'5" (2.57m)
BATHROOM - 7'1" (2.16m) x 4'11" (1.5m)
White bathroom suite with panelled bath, pedestal wash hand basin, low flush WC, part tiled walls, vinyl floor
OUTSIDE
FRONT: Garden with surrounding red brick wall
BACK: Enclosed courtyard
Notice
Please note we have not tested any apparatus, fixtures, fittings, or services. Interested parties must undertake their own investigation into the working order of these items. All measurements are approximate and photographs provided for guidance only.
I love this house… What do I do next?
-

Arrange a viewing
Contact us today to arrange a viewing for this property.
Arrange a viewing -

Give us a call
Talk to one of our friendly staff to find out more.
Call us today -

Get me a mortgage
We search our comprehensive lender panel for suitable mortgage deals.
Find out more -

How much is my house worth
We provide no obligation property valuations.
Free valuations
