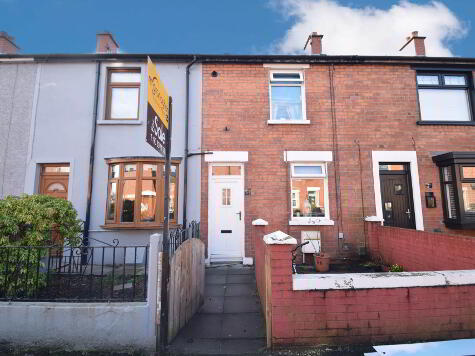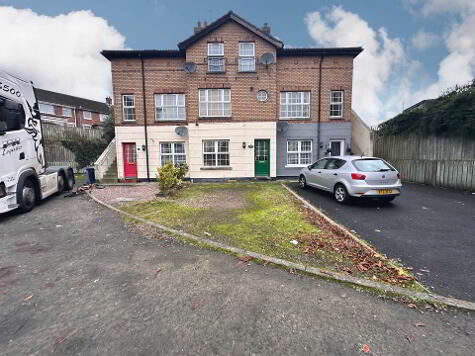Cookie Policy: This site uses cookies to store information on your computer. Read more
Share with a friend
13 Whiterock Crescent, Whiterock, Belfast, BT12 7PN
- Terrace House
- 3 Bedrooms
- 1 Reception
Key Information
| Address | 13 Whiterock Crescent, Whiterock, Belfast, BT12 7PN |
|---|---|
| Price | Last listed at £124,950 |
| Style | Terrace House |
| Bedrooms | 3 |
| Receptions | 1 |
| Bathrooms | 1 |
| Heating | Gas |
| EPC Rating | D55/D67 |
| Status | Sale Agreed |
Property Features at a Glance
- Excellent Family Home in Popular Area of Whiterock
- Bright, Spacious and Airy Family Living Room
- Modern Fitted Kitchen with Dining Area
- Utility Area Ideal for Growing Family
- Downstairs White Family Bathroom Suite
- Three Good Size Bedrooms
- Gas Fired Central Heating, Upvc Double Glazed Windows
- Front Tiled Forecourt
- Great Location Close to Many Local Amenities
- Chain Free Sale Read for Immediate Possession
Additional Information
This charming terrace property is situated in the highly sought after Whiterock Area of West Belfast and is now available for sale at a very competitive price of £124,950. The property boasts a spacious lounge, modern fitted kitchen, three generously sized bedrooms, one family bathroom, making it the perfect family home.
The modern kitchen is fitted with high quality appliances and offers ample storage space, making it ideal for those who love to cook and entertain. The property also benefits from double glazing and gas central heating, ensuring that it is both energy efficient and comfortable all year round.
The property`s location is another major selling point, with easy access to local amenities, including shops, schools, and public transport links.
Overall, this property is an excellent investment opportunity for those looking for a comfortable family home in a highly desirable location. Don`t miss out on the chance to make this property your own contact us today to arrange a viewing.
GROUND FLOOR
ENTRANCE HALL
LOUNGE - 12'3" (3.73m) x 12'0" (3.66m)
Laminate flooring
KITCHEN - 18'1" (5.51m) x 8'3" (2.51m)
Modern fitted kitchen with a range of high and low level units, formica work surfaces, stainless steel sink drainer, ceramic hob with stainless steel back splash and overhead stainless steel extractor fan, plumbed for washing machine, part tiled walls and ceramic tiled flooring, access to dining area
UTILITY - 5'11" (1.8m) x 8'10" (2.69m)
Range of high and low level units, formica work surfaces
BATHROOM - 7'0" (2.13m) x 7'1" (2.16m)
White suite comprising of panel bath with low flush WC, wash hand basin, ceramic floor and wall tiles
FIRST FLOOR
BEDROOM (1) - 15'0" (4.57m) x 10'1" (3.07m)
Shower cubicle, built in storage
BEDROOM (2) - 10'5" (3.18m) x 8'6" (2.59m)
BEDROOM (3) - 7'7" (2.31m) x 6'5" (1.96m)
OUTSIDE
FRONT
Red brick wall with railing, tiled forecourt
REAR
Enclosed small yard
Notice
Please note we have not tested any apparatus, fixtures, fittings, or services. Interested parties must undertake their own investigation into the working order of these items. All measurements are approximate and photographs provided for guidance only.
The modern kitchen is fitted with high quality appliances and offers ample storage space, making it ideal for those who love to cook and entertain. The property also benefits from double glazing and gas central heating, ensuring that it is both energy efficient and comfortable all year round.
The property`s location is another major selling point, with easy access to local amenities, including shops, schools, and public transport links.
Overall, this property is an excellent investment opportunity for those looking for a comfortable family home in a highly desirable location. Don`t miss out on the chance to make this property your own contact us today to arrange a viewing.
GROUND FLOOR
ENTRANCE HALL
LOUNGE - 12'3" (3.73m) x 12'0" (3.66m)
Laminate flooring
KITCHEN - 18'1" (5.51m) x 8'3" (2.51m)
Modern fitted kitchen with a range of high and low level units, formica work surfaces, stainless steel sink drainer, ceramic hob with stainless steel back splash and overhead stainless steel extractor fan, plumbed for washing machine, part tiled walls and ceramic tiled flooring, access to dining area
UTILITY - 5'11" (1.8m) x 8'10" (2.69m)
Range of high and low level units, formica work surfaces
BATHROOM - 7'0" (2.13m) x 7'1" (2.16m)
White suite comprising of panel bath with low flush WC, wash hand basin, ceramic floor and wall tiles
FIRST FLOOR
BEDROOM (1) - 15'0" (4.57m) x 10'1" (3.07m)
Shower cubicle, built in storage
BEDROOM (2) - 10'5" (3.18m) x 8'6" (2.59m)
BEDROOM (3) - 7'7" (2.31m) x 6'5" (1.96m)
OUTSIDE
FRONT
Red brick wall with railing, tiled forecourt
REAR
Enclosed small yard
Notice
Please note we have not tested any apparatus, fixtures, fittings, or services. Interested parties must undertake their own investigation into the working order of these items. All measurements are approximate and photographs provided for guidance only.
I love this house… What do I do next?
-

Arrange a viewing
Contact us today to arrange a viewing for this property.
Arrange a viewing -

Give us a call
Talk to one of our friendly staff to find out more.
Call us today -

Get me a mortgage
We search our comprehensive lender panel for suitable mortgage deals.
Find out more -

How much is my house worth
We provide no obligation property valuations.
Free valuations

