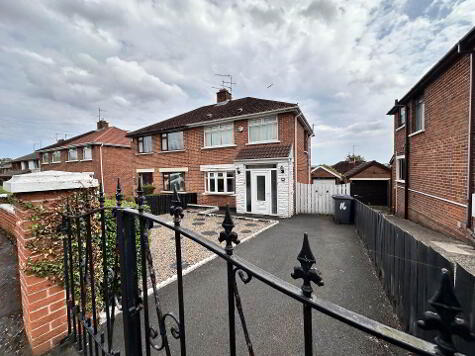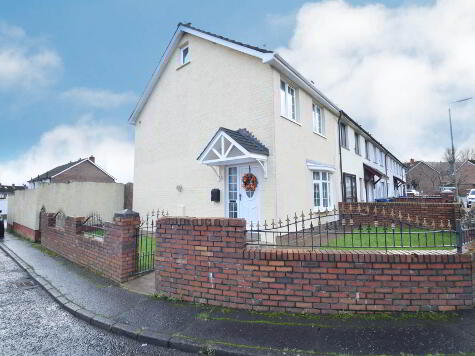Share with a friend
13 Suffolk Avenue Belfast, BT11 9JS
- Semi-detached House
- 3 Bedrooms
- 1 Reception
Key Information
| Address | 13 Suffolk Avenue Belfast, BT11 9JS |
|---|---|
| Style | Semi-detached House |
| Bedrooms | 3 |
| Receptions | 1 |
| Bathrooms | 1 |
| Heating | Gas |
| EPC Rating | |
| Status | Sold |
Property Features at a Glance
- Extended Semi-Detached Residence
- Spacious Lounge
- Extended Kitchen With Dining Area
- Three Good Size Bedrooms
- White Family Bathroom Suite
- Roofspace Floored For Storage
- Gas Fired Central Heating
- Double Glazed Windows
- Gated Driveway And Garden In Lawn To Front
- Paved Patio Area To Rear
Additional Information
This fantastic semi detached residence would be perfect for first time buyers joining the property market, or a growing family seeking a comfortable and quiet lifestyle. The property has been beautifully maintained and thoroughly enjoyed by its current owners.
The property briefly comprises a spacious reception room along with an extended fitted kitchen with dining area on the ground floor. Upstairs offers three good size bedrooms and white family bathroom suite, with the second floor offering a roofspace floored for storage.
The rear offers a delightful patio area, perfect for relaxing in those summer nights! To the front of the property there is a gated driveway along with a garden in lawn.
Properties within this well established location do not remain on the open market for long. Close to local schools, amenities and with the glider stop within walking distance, early viewing highly is recommended!
THE PROPERTY COMPRISES:
Ground Floor
ENTRANCE HALL: Ceramic tiled flooring
LOUNGE: 13' 9" x 17' 9" (4.18m x 5.40m) Wooden flooring
KITCHEN/DINING AREA: 17' 4" x 17' 11" (5.29m x 5.45m) Extended kitchen comprising a range of high and low level units, formica work surfaces, stainless steel sink drainer, plumbed for washing machine, part tiled walls, ceramic tile flooring
First Floor
LANDING:
BEDROOM (1): 6' 6" x 6' 10" (1.98m x 2.07m) Laminate flooring
BEDROOM (2): 12' 10" x 13' 2" (3.9m x 4.01m) Laminate flooring
BEDROOM (3): 7' 9" x 3' 11" (2.35m x 1.19m) Laminate flooring
BATHROOM: 6' 6" x 7' 11" (1.99m x 2.41m) White suite comprising panel bath with overhead electric shower & screen, low flush W/C, pedestal wash hand basin, fully tiled walls, ceramic tiled flooring
Second Floor
ROOFSPACE: 14' 1" x 14' 5" (4.3m x 4.4m) Floored for storage
Outside
Front: Gated driveway, front forecourt with garden in lawn
Rear: Paved patio area
LOCATION: Suffolk Avenue, Off Stewartstown Road
I love this house… What do I do next?
-

Arrange a viewing
Contact us today to arrange a viewing for this property.
Arrange a viewing -

Give us a call
Talk to one of our friendly staff to find out more.
Call us today -

Get me a mortgage
We search our comprehensive lender panel for suitable mortgage deals.
Find out more -

How much is my house worth
We provide no obligation property valuations.
Free valuations

