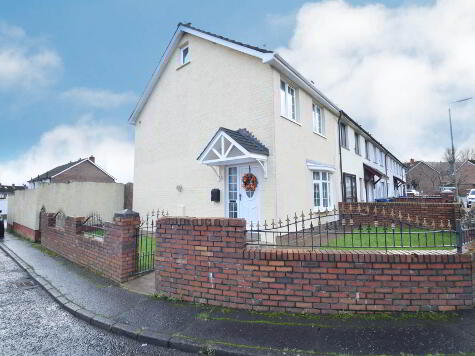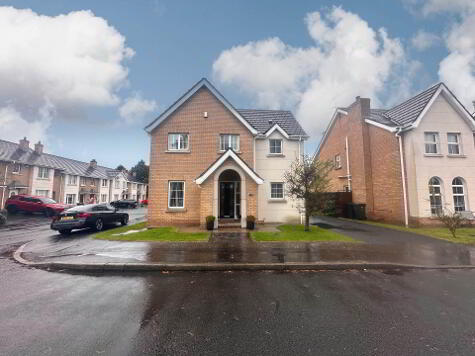Share with a friend
13 Cloona Crescent, Upper Dunmurry Lane, Belfast, BT17 0HG
- Semi-detached House
- 4 Bedrooms
- 2 Receptions
Key Information
| Address | 13 Cloona Crescent, Upper Dunmurry Lane, Belfast, BT17 0HG |
|---|---|
| Style | Semi-detached House |
| Bedrooms | 4 |
| Receptions | 2 |
| Bathrooms | 1 |
| Heating | Gas |
| EPC Rating | C69/C72 |
| Status | Sold |
Property Features at a Glance
- Semi Detached Residence
- Two Spacious Reception Rooms
- Modern Fitted Kitchen/Dining Area
- Utility Room And Downstairs W/C
- Four Good Size Bedrooms
- White Bathroom Suite
- Gas Fired Central Heating
- Double Glazed Windows
- Gated Driveway To Front Along With An Attached Garage
- Enclosed Rear With Decking Area
Additional Information
Beautifully presented throughout, this semi detached residence will appeal to those with families seeking comfort and convenience at an affordable price. This is a property that offers stunning bright and spacious accommodation throughout.
Internally the property comprises two spacious reception rooms, sizeable dining area and modern fitted kitchen on the ground floor, along with a downstairs W/C. The first floor boasts four well proportioned bedrooms and a white bathroom suite.
Other attributes include gas fired central heating, double glazed windows and a delightful decking area to rear. The front boasts a well maintained garden in lawn along with a gated driveway and an attached garage!
Properties within this residential location sell quickly and so we urge viewing at your earliest convenience!!
THE PROPERTY COMPRISES:
Ground Floor
ENTRANCE HALL:
RECEPTION (1): 9' 7" x 15' 9" (2.91m x 4.81m) Laminate flooring
RECEPTION (2): 10' 11" x 12' 6" (3.33m x 3.80m) Laminate flooring, feature fireplace
KITCHEN/DINING AREA: 17' 3" x 10' 0" (5.26m x 3.05m) Range of high and low level units, formica worktops,ceramic sink drainer, part tiled walls,laminate flooring.
UTILITY ROOM: 6' 4" x 7' 9" (1.93m x 2.37m) Formica worktops, plumb for washing machine.
DOWNSTAIRS W/C 3' 5" x 7' 7" (1.05m x 2.31m) Low flush W/C, wash hand basin, ceramic flooring
First Floor
LANDING:
BEDROOM (1): 10' 2" x 11' 1" (3.09m x 3.38m) Laminate flooring, sliderobes
BEDROOM (2): 8' 3" x 8' 2" (2.51m x 2.49m) Laminate flooring, built in robes
BEDROOM (3): 7' 11" x 9' 3" (2.42m x 2.82m) Laminate flooring
BEDROOM (4): 9' 10" x 8' 1" (3.01m x 2.46m) Laminate flooring
BATHROOM: 5' 8" x 8' 1" (1.74m x 2.46m) White suite comprising panel bath with overhead shower & screen, low flush W/C, wash hand basin, ceramic wall tiles
Outside
Front: Garden in lawn, tarmac driveway, attached garage
Rear: Patio area, garage.
I love this house… What do I do next?
-

Arrange a viewing
Contact us today to arrange a viewing for this property.
Arrange a viewing -

Give us a call
Talk to one of our friendly staff to find out more.
Call us today -

Get me a mortgage
We search our comprehensive lender panel for suitable mortgage deals.
Find out more -

How much is my house worth
We provide no obligation property valuations.
Free valuations

