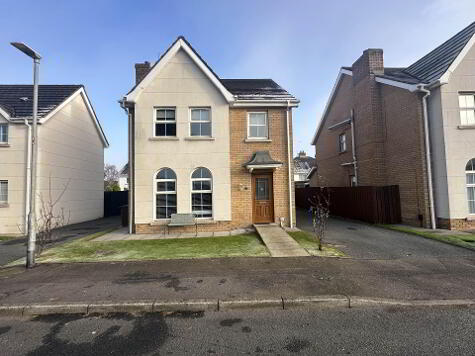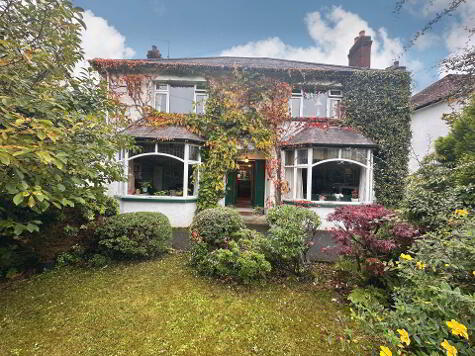Cookie Policy: This site uses cookies to store information on your computer. Read more
Share with a friend
123 Upper Lisburn Road, Finaghy, Belfast, BT10 0LG
- Detached House
- 4 Bedrooms
- 2 Receptions
Key Information
| Address | 123 Upper Lisburn Road, Finaghy, Belfast, BT10 0LG |
|---|---|
| Style | Detached House |
| Bedrooms | 4 |
| Receptions | 2 |
| Heating | Oil |
| EPC Rating | G17/E48 |
| Status | Sold |
Property Features at a Glance
- In Need Of Modernisation
- Detached Residence
- Two Spacious Reception Rooms
- Fully Fitted Kitchen
- Oil Fire Central Heating
- Four Good Size Bedrooms
- White Bathroom Suite
- Downstairs Shower Room
- Utility Room
- Laundry Room
- Floored Roofspace
- Car Parking To Front
- Garage To Side
- Large Area To Rear
Additional Information
If you are in the market for a DIY project then this is the house for you! The property requires updating and modernisation.
This property briefly comprises two spacious reception rooms, fully fitted kitchen/dining area, utility room, rear lounge, separate W/C, four good size bedrooms, downstairs shower room, laundry room. The property also benefits from a garage to side of house. An abundance of space for the whole family to enjoy.
This property provides everything a growing family could need, plenty of superior internal living space with a large enclosed front and rear yard in a prime location.
Do not delay... We urge immediate viewing to avoid disappointment.
This property briefly comprises two spacious reception rooms, fully fitted kitchen/dining area, utility room, rear lounge, separate W/C, four good size bedrooms, downstairs shower room, laundry room. The property also benefits from a garage to side of house. An abundance of space for the whole family to enjoy.
This property provides everything a growing family could need, plenty of superior internal living space with a large enclosed front and rear yard in a prime location.
Do not delay... We urge immediate viewing to avoid disappointment.
Ground Floor
- ENTRANCE HALL:
- RECEPTION 1:
- 5.18m x 3.76m (17' 0" x 12' 4")
Oil fire, bay windows - RECEPTION 2:
- 5.m x 3.66m (16' 5" x 12' 0")
Oil fire - DOWNSTAIRS SHOWER ROOM:
- 2.59m x 1.45m (8' 6" x 4' 9")
White suite comprising shower cubicle, low flush W/C, pedestal wash hand basin, ceramic wall tiles - KITCHEN/DINING AREA:
- 5.18m x 5.61m (17' 0" x 18' 5")
Range of high and low level units, stainless steel sink drainer, part tiled walls - REAR LOUNGE:
- 7.62m x 3.05m (25' 0" x 10' 0")
Split level
First Floor
- LANDING:
Ground Floor
- UTILITY ROOM:
- 3.56m x 2.36m (11' 8" x 7' 9")
Plumbed for washing machine - LAUNDRY ROOM:
- 2.13m x 1.88m (7' 0" x 6' 2")
First Floor
- BEDROOM (1):
- 4.42m x 3.66m (14' 6" x 12' 0")
- BEDROOM (2):
- 2.82m x 2.95m (9' 3" x 9' 8")
Built in robes - SEPARATE W/C:
- 1.83m x 0.91m (6' 0" x 3' 0")
- BEDROOM (3):
- 5.m x 3.68m (16' 5" x 12' 1")
- BEDROOM (4):
- 2.18m x 3.4m (7' 2" x 11' 2")
- BATHROOM:
- Panel bath, pedestal wash hand basin, ceramic wall tiles
Second Floor
- ROOFSPACE:
- Floored for storage
Outside
- Front: Car parking
Rear: Enclosed yard
Directions
Upper Lisburn Road
I love this house… What do I do next?
-

Arrange a viewing
Contact us today to arrange a viewing for this property.
Arrange a viewing -

Give us a call
Talk to one of our friendly staff to find out more.
Call us today -

Get me a mortgage
We search our comprehensive lender panel for suitable mortgage deals.
Find out more -

How much is my house worth
We provide no obligation property valuations.
Free valuations

