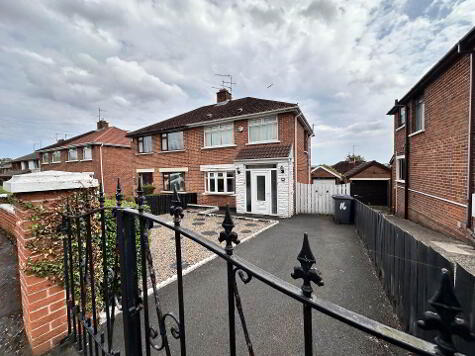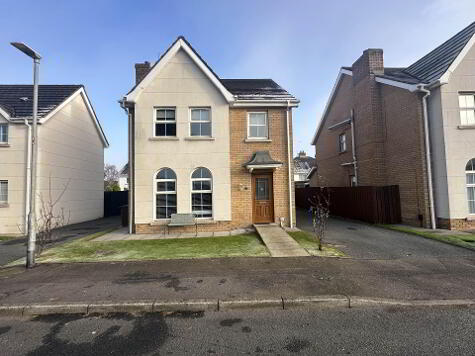Share with a friend
120 Appleton Park, Finaghy, Belfast, BT11 9JF
- Semi-detached House
- 2 Bedrooms
- 1 Reception
Key Information
| Address | 120 Appleton Park, Finaghy, Belfast, BT11 9JF |
|---|---|
| Style | Semi-detached House |
| Bedrooms | 2 |
| Receptions | 1 |
| Heating | Oil |
| EPC Rating | D61/D65 |
| Status | Sold |
Property Features at a Glance
- Semi Detached Residence
- Spacious Lounge
- Modern Fitted Kitchen/Dining Area
- Two Good Size Bedrooms
- White Bathroom Suite
- Oil Fired Central Heating
- Double Glazed Windows
- Tarmac Driveway
- Landscaped Garden To Front
- Tiled Patio To Rear
Additional Information
You could buy this outstanding Semi detached through Co-Ownership for just £313.72 a month. T: 90 30 90 30 & speak to Mark, our fully qualified FSA mortgage adviser… We do not charge for our mortgage advice!
Situated within a highly sought after residential location in Finaghy; this exceptional semi detached home has been beautifully presented throughout and well maintained by its present owners.
The property comprises a spacious lounge, modern fitted kitchen/dining area, two good size bedrooms and white bathroom suite. Other attributes include oil fired central heating, double glazed windows, tarmac driveway, landscaped garden to front & tiled patio to rear.
This house would be ideal for a range of potential purchasers such as a young professional couple seeking a high standard of living within one of West Belfast's most highly regarded areas.
We anticipate a high level of interest in this particular property and would therefore urge viewing at your earliest convenience.
Ground Floor
- ENTRANCE PORCH:
- LOUNGE:
- 3.66m x 4.5m (12' 0" x 14' 9")
Laminate flooring, feature fireplace, double doors to kitchen, bay window - KITCHEN/DINING AREA:
- 3.66m x 2.62m (12' 0" x 8' 7")
Range of high and low level units, formica worktops, stainless steel sink drainer, plumbed for washing machine, integrated hob & oven, stainless steel extractor fan, part tiled walls, laminate flooring
First Floor
- LANDING:
- BEDROOM (1):
- 3.66m x 2.51m (12' 0" x 8' 3")
- BEDROOM (2):
- 3.58m x 2.36m (11' 9" x 7' 9")
- BATHROOM:
- White suite comprising panel bath with overhead shower, low flush W/C, pedestal wash hand basin, ceramic wall tiles, ceramic flooring
Outside
- Front: landscaped garden, tarmac driveway Rear: tiled patio
Directions
Finaghy
I love this house… What do I do next?
-

Arrange a viewing
Contact us today to arrange a viewing for this property.
Arrange a viewing -

Give us a call
Talk to one of our friendly staff to find out more.
Call us today -

Get me a mortgage
We search our comprehensive lender panel for suitable mortgage deals.
Find out more -

How much is my house worth
We provide no obligation property valuations.
Free valuations

