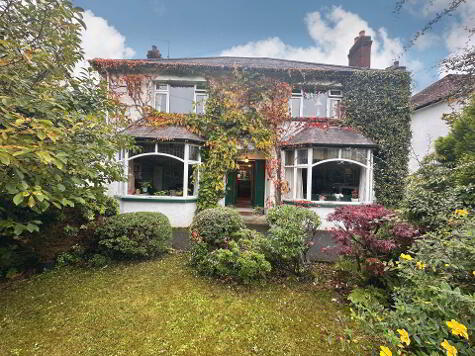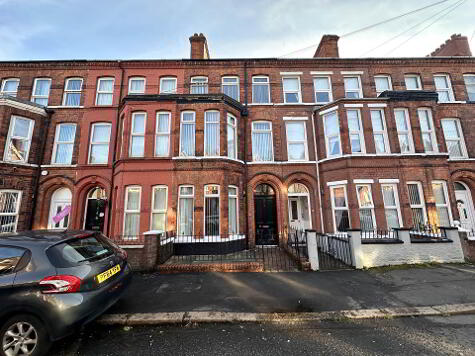Cookie Policy: This site uses cookies to store information on your computer. Read more
Share with a friend
12 Westrock Crescent, Whiterock, Belfast, BT12 7QN
- Townhouse
- 4 Bedrooms
- 1 Reception
Key Information
| Address | 12 Westrock Crescent, Whiterock, Belfast, BT12 7QN |
|---|---|
| Style | Townhouse |
| Bedrooms | 4 |
| Receptions | 1 |
| Heating | Gas |
| EPC Rating | E50/D62 |
| Status | Sold |
Property Features at a Glance
- End Townhouse Residence
- One/Two Spacious Reception Rooms
- Modern Fitted Kitchen/Breakfast Area
- Downstairs W/C
- Four/Five Good Size Bedrooms
- Luxurious Shower Room
- Gas Fired Central Heating
- Double Glazed Windows
- Garden In Lawn To Front
- Substantial Garden In Lawn/Decking Area To Rear
Additional Information
Think you can't afford to own this fabulous property a home? Think again... You could buy this Semi detached for as little as £306.90 per month through Co-ownership…TEL: 90 30 90 40 and speak to Mark, our fully qualified mortgage adviser, who is regulated by the FSA… We Do not charge for our mortgage advice!
Immaculately presented throughout; this superior end townhouse residence has been modernised to a very high standard.
Situated within a quiet location the property is ideal to suit any growing family's requirements.
Internally benefiting from bright and airy accommodation comprising a spacious lounge, modern fitted kitchen/breakfast area, downstairs W/C, five good size bedrooms and luxurious shower room.
Other benefits include gas fired central heating, double glazed windows and substantial garden in lawn/decking area to rear.
The property has the added bonus of being tastefully decorated throughout and ready for immediate occupation.
We would urge viewing at your earliest convenience as this property is sure to appeal to many.
Immaculately presented throughout; this superior end townhouse residence has been modernised to a very high standard.
Situated within a quiet location the property is ideal to suit any growing family's requirements.
Internally benefiting from bright and airy accommodation comprising a spacious lounge, modern fitted kitchen/breakfast area, downstairs W/C, five good size bedrooms and luxurious shower room.
Other benefits include gas fired central heating, double glazed windows and substantial garden in lawn/decking area to rear.
The property has the added bonus of being tastefully decorated throughout and ready for immediate occupation.
We would urge viewing at your earliest convenience as this property is sure to appeal to many.
Ground Floor
- ENTRANCE HALL:
- Laminate flooring, large built in cupboard
- LOUNGE:
- 3.76m x 4.52m (12' 4" x 14' 10")
Laminate flooring, feature fireplace, bay window - KITCHEN/BREAKFAST AREA:
- 5.92m x 4.09m (19' 5" x 13' 5")
Range of high and low level units, formica worktops, stainless steel sink drainer, integrated washing machine and dishwasher, belling free standing double oven & hob, splashback, island, ceiling spotlights - BEDROOM (1):
- 2.79m x 2.18m (9' 2" x 7' 2")
- W/C:
- White suite comprising low flush W/C, wash hand basin, PVC wall cladding
First Floor
- LANDING:
- BEDROOM (2):
- 4.57m x 3.15m (15' 0" x 10' 4")
- BEDROOM (3):
- 2.84m x 3.84m (9' 4" x 12' 7")
Built in wardrobe - BEDROOM (4):
- 2.03m x 2.87m (6' 8" x 9' 5")
- BEDROOM (5):
- 3.84m x 1.75m (12' 7" x 5' 9")
Built in wardrobe - SHOWER ROOM:
- 2.24m x 1.83m (7' 4" x 6' 8")
White suite comprising walk in shower cubicle, low flush W/C, wash hand basin in vanity unit, PVC wall cladding, white tongue & groove ceiling, ceiling spotlights
Outside
- Front: garden in lawn, mature hedges
Rear: substantial garden in lawn, decking area
Directions
Whiterock
I love this house… What do I do next?
-

Arrange a viewing
Contact us today to arrange a viewing for this property.
Arrange a viewing -

Give us a call
Talk to one of our friendly staff to find out more.
Call us today -

Get me a mortgage
We search our comprehensive lender panel for suitable mortgage deals.
Find out more -

How much is my house worth
We provide no obligation property valuations.
Free valuations

