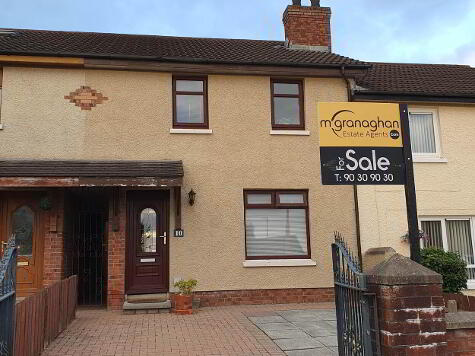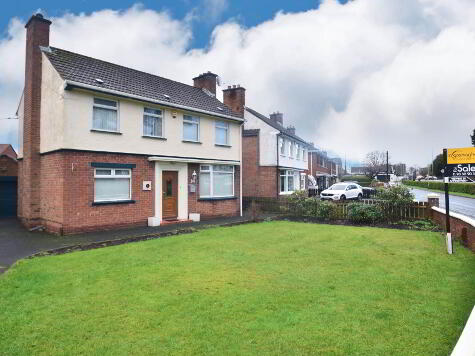Cookie Policy: This site uses cookies to store information on your computer. Read more
Share with a friend
12 Sir Richard Wallace Drive, Thaxton, Lisburn, BT28 3BA
- Semi-detached House
- 3 Bedrooms
- 1 Reception
Key Information
| Address | 12 Sir Richard Wallace Drive, Thaxton, Lisburn, BT28 3BA |
|---|---|
| Style | Semi-detached House |
| Bedrooms | 3 |
| Receptions | 1 |
| Heating | Gas |
| EPC Rating | C80/B81 |
| Status | Sold |
Property Features at a Glance
- Semi-detached Residence
- Spacious Reception
- Modern Fitted Kitchen
- Downstairs Cloakroom
- Downstairs W/C
- Three Good Sized Bedrooms
- White Bathroom Suite
- Ensuite Shower Room
- Gas Fired Central Heating
- Double Glazed Windows
- Attic Storage
- Alarm System
- Brick Driveway To Front
- Garden In Lawn/Patio Area To Rear
Additional Information
Think you can't afford your dream home? Think again... You could buy this amazing property for as little as £451.92 per month through Co-Ownership… TEL: 90 30 90 30 and speak to Mark, our fully qualified mortgage adviser, who is regulated by the FSA… We do not charge for our mortgage advice!
A truly outstanding extended semi-detached residence positioned within a delightful cul de sac in the very popular Lisburn Area; only a few miles drive from leading schools, amenities and within easy travelling distance to Lisburn city centre.
The accommodation has been presented to the highest standard; enjoying a bright and airy family home with an abundance of room offering spacious lounge with fully fitted kitchen/dining area, downstairs W/C, three good size bedrooms, white bathroom suite and ensuite shower room.
Additional benefits include brick driveway; which faciliates two cars and well maintained garden in lawn to rear.
This is a property that offers beautifully proportioned accommodation incorporating a wealth of top quality features and finishes complemented by stylish presentation throughout. Early viewing would be essential to avoid disappointment.
Mortgage & Rent Terms: Purchase Price £159,950 Mortgage amount £79.975 monthly payment of £285.31 based on interest rate of 2.95% fixed for two years. The overall cost for comparison is 4.0% APR. The actual rate will depend on your circumstances. Ask for a personalised illustration. Early repayment charges apply. Co-Ownership rent based on £79.975 monthly payment £162.45 based on a current interest rate of 2.95%. Rents are reviewed annually Your home maybe repossessed if you do not keep up repayments on your mortgage. McGranaghan Mortgages.com is a trading name of IQ Financial :IQ Financial LLP is an appointed representative of Openwork Limited which is authorised and regulated by the Financial Services Authority.
A truly outstanding extended semi-detached residence positioned within a delightful cul de sac in the very popular Lisburn Area; only a few miles drive from leading schools, amenities and within easy travelling distance to Lisburn city centre.
The accommodation has been presented to the highest standard; enjoying a bright and airy family home with an abundance of room offering spacious lounge with fully fitted kitchen/dining area, downstairs W/C, three good size bedrooms, white bathroom suite and ensuite shower room.
Additional benefits include brick driveway; which faciliates two cars and well maintained garden in lawn to rear.
This is a property that offers beautifully proportioned accommodation incorporating a wealth of top quality features and finishes complemented by stylish presentation throughout. Early viewing would be essential to avoid disappointment.
Mortgage & Rent Terms: Purchase Price £159,950 Mortgage amount £79.975 monthly payment of £285.31 based on interest rate of 2.95% fixed for two years. The overall cost for comparison is 4.0% APR. The actual rate will depend on your circumstances. Ask for a personalised illustration. Early repayment charges apply. Co-Ownership rent based on £79.975 monthly payment £162.45 based on a current interest rate of 2.95%. Rents are reviewed annually Your home maybe repossessed if you do not keep up repayments on your mortgage. McGranaghan Mortgages.com is a trading name of IQ Financial :IQ Financial LLP is an appointed representative of Openwork Limited which is authorised and regulated by the Financial Services Authority.
First Floor
- ENTRANCE HALL:
Ground Floor
- LOUNGE:
- 3.55m x 4.05m (11' 8" x 13' 3")
Feature fire place with gas fire - KITCHEN:
- 6.14m x 4.68m (20' 2" x 15' 4")
Range of high and low level units, formica work surfaces, PVC sink unit, built in fridge freezer, part tiled walls, gas cooker, dishwasher, washer dryer, ceramic tiled floor - DOWNSTAIRS CLOAKROOM:
- DOWNSTAIRS W/C:
- 2.19m x 2.07m (7' 2" x 6' 10")
Low flush W/C, pedestal wash hand basin, ceramic tiled flooring
First Floor
- LANDING:
- BATHROOM:
- 2.54m x 1.89m (8' 4" x 6' 2")
White suite comprising panel bath with overhead shower, low flush W/C, pedestal wash hand basin, part tiled walls, ceramic tiled flooring - BEDROOM (1):
- 4.26m x 2.91m (13' 12" x 9' 7")
- ENSUITE SHOWER ROOM:
- 4.26m x 2.91m (13' 12" x 9' 7")
White suite comprising shower cubicle, low flush W/C, part tiled walls, wash hand basin, ceramic tiled flooring - BEDROOM (2):
- 2.67m x 2.92m (8' 9" x 9' 7")
- BEDROOM (3):
- 3.05m x 1.92m (10' 0" x 6' 4")
Outside
- Front: Brick driveway facilitating two cars
Rear: Garden in lawn, patio area
Directions
Lisburn
I love this house… What do I do next?
-

Arrange a viewing
Contact us today to arrange a viewing for this property.
Arrange a viewing -

Give us a call
Talk to one of our friendly staff to find out more.
Call us today -

Get me a mortgage
We search our comprehensive lender panel for suitable mortgage deals.
Find out more -

How much is my house worth
We provide no obligation property valuations.
Free valuations

