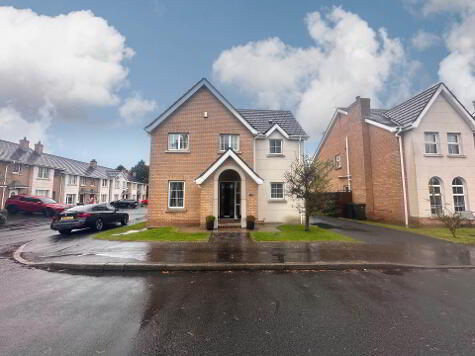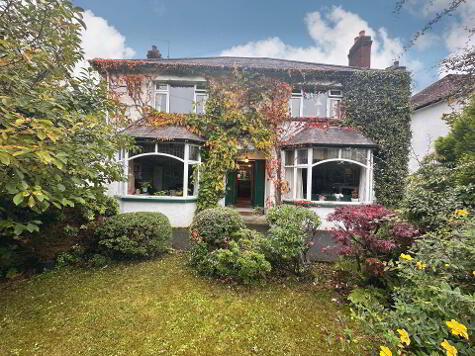Share with a friend
11 Mount Eagles Avenue, Dunmurry, Belfast, BT17 0GT
- Detached House
- 4 Bedrooms
- 2 Receptions
Key Information
| Address | 11 Mount Eagles Avenue, Dunmurry, Belfast, BT17 0GT |
|---|---|
| Style | Detached House |
| Bedrooms | 4 |
| Receptions | 2 |
| EPC Rating | |
| Status | Sold |
Property Features at a Glance
- Detached Residence
- Spacious Lounge
- Fitted Kitchen
- Dining Area
- Utility Room
- Downstairs W/C
- Four Good Size Bedrooms
- Ensuite Shower Room
- White Bathroom Suite
- Detached Garage
Additional Information
This spacious family home offers excellent accommodation in a highly sought after area in Mount Eagles, comprising of a spacious lounge, fitted kitchen including a gas hob and electric oven with a dining area/second reception, utility room with washing machine and tumble dryer & W/C on the ground floor. On the first floor you will find four good size bedrooms, a very large master bedroom with en-suite shower room, a white family bathroom suite and a small storage room. As the property has been rented for the last 6 years it would suit a new modern kitchen and bathroom suite, it has been redecorated and left as a blank slate for any new owner to decorate and modernise according to their own style, and is priced accordingly.
The property further benefits from gas fired central heating and double glazed windows, with solid American oak wood floors throughout the hall, living room and dining room.
Externally the property offers a detached garage which has been insulated and decorated as a gym/playroom, there is a short tarmac driveway which has space for 2 vehicles that is ideal for home electric vehicle off street charging if required. The side of the property has the benefit of being in a cul de sac which has little or no traffic and extends into green fields and the countryside while still being at the edge of the city.
All in all an excellent family home that will undoubtedly appeal to a range of potential purchasers. Early viewing is therefore essential to avoid disappointment.
Ground Floor
ENTRANCE HALL: Doors to both lounge & kitchen
LOUNGE: 4.06m x 5.91m (13' 3" x 19' 3") Solid white oak wooden flooring, gas fire with feature fireplace insert, double doors to rear.
DINING/ RECEPTION 2: 4.22m x 2.86m (13' 8" x 9' 1") Solid wooden flooring, open to kitchen.
KITCHEN/DINING: 4.10m x 2.78m (13' 4" x 9' 1") Range of high and low level units, formica worktops, stainless steel sink drainer, integrated hob & oven, stainless steel extractor fan, plumbed for dishwasher, part tiled walls, ceramic tiled flooring.
UTILITY ROOM: 2.21m x 4.27m (7' 2" x 14' 0") Range of high and low level units, formica worktops, plumbed for washing machine, ceramic flooring
W/C: Low flush W/C, pedestal wash hand basin, ceramic flooring
First Floor
LANDING:
BEDROOM (1): 5.15m x 3.98m (16' 8" x 13' 0") Laminate wood flooring, access to ensuite
ENSUITE SHOWER ROOM: 1.56m x 1.81m (5' 11" x 5' 9") White suite comprising shower cubicle, low flush W/C, pedestal hand wash basin, part tiled walls, ceramic flooring.
BEDROOM (2): 4.14m x 2.89m (13' 5" x 9' 4") Laminate wood flooring.
BEDROOM (3): 4.03m x 2.65m (13' 2" x 8' 6") Laminate wood flooring.
BEDROOM (4): 3.09m x 2.88m (10' 1" x 9' 4") Laminate wood flooring.
BATHROOM: 2.75m x 1.94m (9' 0" x 6' 3") White suite comprising panel bath with separate walk in shower cubicle, low flush W/C, pedestal wash hand basin, ceramic wall tiles, ceramic flooring
Outside
DETACHED GARAGE: Roller door, heating
Rear: tarmac driveway
Directions
Stewartstown Road
I love this house… What do I do next?
-

Arrange a viewing
Contact us today to arrange a viewing for this property.
Arrange a viewing -

Give us a call
Talk to one of our friendly staff to find out more.
Call us today -

Get me a mortgage
We search our comprehensive lender panel for suitable mortgage deals.
Find out more -

How much is my house worth
We provide no obligation property valuations.
Free valuations

