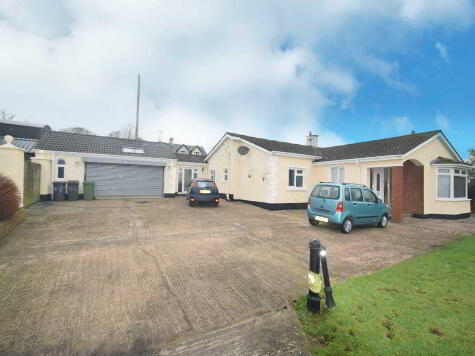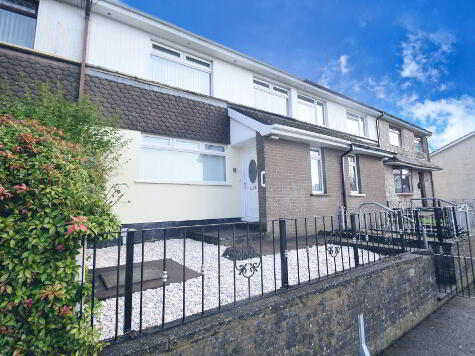Share with a friend
11 Hannahglen Heights, Hannahstown, Belfast, BT17 0NE
- Semi-detached House
- 2 Bedrooms
- 1 Reception
Key Information
| Address | 11 Hannahglen Heights, Hannahstown, Belfast, BT17 0NE |
|---|---|
| Style | Semi-detached House |
| Bedrooms | 2 |
| Receptions | 1 |
| Bathrooms | 1 |
| Heating | Oil |
| EPC Rating | E50/D68 |
| Status | Sold |
Property Features at a Glance
- Semi Detached Residence
- Spacious Lounge
- Fully Fitted Kitchen
- Two Good Size Bedrooms
- White Family Bathroom Suite
- Oil Fired Central Heating
- Double Glazed Windows
- Gated Driveway And Garden In Lawn To Front
- Large Garden To Rear
Additional Information
McGranaghan Estate Agents are delighted to introduce to the open market this spacious semi-detached property located in the ever popular residential development of Hannahglen Heights, just off the Glen Road. This excellent property is situated close to a wide range of local amenities including shops, schools and public transport routes.
The property briefly comprises a spacious lounge, fully fitted kitchen, two good size bedrooms and family bathroom suite. Further benefits include oil fired central heating, double glazed windows, gated driveway to front along with a large garden to rear.
We would advise viewing at your earliest convenience to avoid disappointment!
THIS PROPERTY COMPRISES:
GROUND FLOOR
ENTRANCE HALL: UPVC Front Door.
LOUNGE: 14' 3" x 10' 5" (4.35m x 3.17m) Bay window
KITCHEN/DINING: 14' 10" x 9' 8" (4.51m x 2.94m)
Range of high and low level units, formica work surfaces, stainless steel sink drainer, Laminate Floor, part tiled walls, integrated Hob
FIRST FLOOR
LANDING:
BEDROOM (1): 14' 10" x 11' 6" (4.51m x 3.51m) Built in wardrobes, lino flooring
BEDROOM (2): 9' 9" x 9' 1" (2.96m x 2.78m)
BATHROOM: 7' 3" x 6' 8" (2.21m x 2.02m) White suite comprising panel bath, pedestal wash hand basin, low flush w/c, PVC wall cladding
OUTSIDE
Front: Garden in lawn, gated driveway
Rear: Large garden
DIRECTIONS
Glen Road
I love this house… What do I do next?
-

Arrange a viewing
Contact us today to arrange a viewing for this property.
Arrange a viewing -

Give us a call
Talk to one of our friendly staff to find out more.
Call us today -

Get me a mortgage
We search our comprehensive lender panel for suitable mortgage deals.
Find out more -

How much is my house worth
We provide no obligation property valuations.
Free valuations

