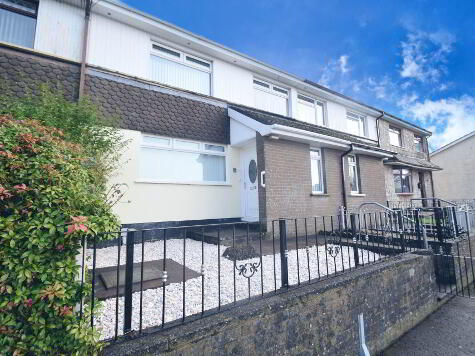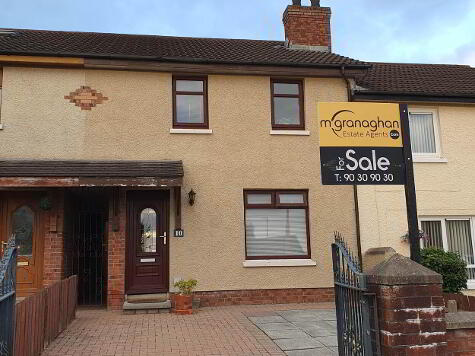Cookie Policy: This site uses cookies to store information on your computer. Read more
Share with a friend
11 Glenmeen Close Belfast, BT17 0PA
- Terrace House
- 3 Bedrooms
- 1 Reception
Key Information
| Address | 11 Glenmeen Close Belfast, BT17 0PA |
|---|---|
| Style | Terrace House |
| Bedrooms | 3 |
| Receptions | 1 |
| Bathrooms | 1 |
| Heating | Oil |
| EPC Rating | E44/D60 |
| Status | Sold |
Property Features at a Glance
- Impressive Mid Terrace Family Home in Sought After Location
- Bright and Spacious Lounge with Dining Area
- Fitted Kitchen With Access to the Rear
- Three Good Size Bedrooms
- Sleek and Stylish Bathroom Suite; with Walk In Shower
- Oil Fired Central Heating
- Upvc Double Glazed Windows
- Fully Enclosed Front Fenced Garden with Laid In Lawn
- Next to a Wide Range of Local Shops, Schools & Public Transport Routes to City Centre
- Will Appeal To A Wide Range of Potential Buyers
Additional Information
If you are on the market looking for a comfortable and convenient home in sought after location, then 11 Glenmeen Close is the property for you!.This charming 3 bedroom terrace house is located in the heart of West Belfast and is a perfect family home.
The property boasts a beautifully designed living room that provides a warm and welcoming embrace as well as a great place to relax.There is ample space for a dining table, making this room perfect for family meals or gatherings.The modern kitchen is perfect for cooking family meals and has plenty of storage for all your cooking essentials.. The spacious bedrooms offer natural light and comfort throughout. The luxury white bathroom suite is perfect for relaxing after a long day.
This property has been well maintained and is in excellent condition throughout. The home is double glazed ensuring a warm and energy-efficient space. The property is heated by an oil-fired central heating system.The external features of this property include a well-maintained front and rear garden, providing an ideal outdoor space for entertaining or outdoor play.
This terrace house is ideally situated for travel and commute. It is within close proximity to Belfast city centre and is a short walk from local amenities such as schools, shops and restaurants. This provides an excellent opportunity to enjoy the best of Belfast`s culture and activities.
In conclusion, this family home in West Belfast, is the perfect place to make memories in this exciting city. With its well-maintained interior, easy access to local schools, transport links and all the amenities Belfast has to offer, the property is a great option for families or those looking to settle in the city.
Ground floor
ENTRANCE HALL
LOUNGE - 25'4" (7.72m) x 13'8" (4.17m)
Laminate flooring, feature fire place
KITCHEN - 9'5" (2.87m) x 10'4" (3.15m)
Fully fitted kitchen comprising of high and low level units, formica work surfaces, stainless sink drainer, plumbed for washing machine, part tile walls, vinyl flooring, access to rear
First floor
BEDROOM (1) - 13'2" (4.01m) x 11'6" (3.51m)
Laminate flooring
BEDROOM (2) - 12'11" (3.94m) x 11'7" (3.53m)
BEDROOM (3) - 8'8" (2.64m) x 8'4" (2.54m)
Built in robes
BATHROOM - 6'0" (1.83m) x 8'2" (2.49m)
Modern family bathroom suite comprising of low flush W/C, vanity unity wash hand basin, walk in shower with overhead power shower, PVC waterproof wall panelling, chrome towel rail, vinyl flooring
Outside
FRONT
Fully enclosed, easily maintained laid in lawn
REAR
Fully enclosed, easily maintained laid in lawn
Notice
Please note we have not tested any apparatus, fixtures, fittings, or services. Interested parties must undertake their own investigation into the working order of these items. All measurements are approximate and photographs provided for guidance only.
The property boasts a beautifully designed living room that provides a warm and welcoming embrace as well as a great place to relax.There is ample space for a dining table, making this room perfect for family meals or gatherings.The modern kitchen is perfect for cooking family meals and has plenty of storage for all your cooking essentials.. The spacious bedrooms offer natural light and comfort throughout. The luxury white bathroom suite is perfect for relaxing after a long day.
This property has been well maintained and is in excellent condition throughout. The home is double glazed ensuring a warm and energy-efficient space. The property is heated by an oil-fired central heating system.The external features of this property include a well-maintained front and rear garden, providing an ideal outdoor space for entertaining or outdoor play.
This terrace house is ideally situated for travel and commute. It is within close proximity to Belfast city centre and is a short walk from local amenities such as schools, shops and restaurants. This provides an excellent opportunity to enjoy the best of Belfast`s culture and activities.
In conclusion, this family home in West Belfast, is the perfect place to make memories in this exciting city. With its well-maintained interior, easy access to local schools, transport links and all the amenities Belfast has to offer, the property is a great option for families or those looking to settle in the city.
Ground floor
ENTRANCE HALL
LOUNGE - 25'4" (7.72m) x 13'8" (4.17m)
Laminate flooring, feature fire place
KITCHEN - 9'5" (2.87m) x 10'4" (3.15m)
Fully fitted kitchen comprising of high and low level units, formica work surfaces, stainless sink drainer, plumbed for washing machine, part tile walls, vinyl flooring, access to rear
First floor
BEDROOM (1) - 13'2" (4.01m) x 11'6" (3.51m)
Laminate flooring
BEDROOM (2) - 12'11" (3.94m) x 11'7" (3.53m)
BEDROOM (3) - 8'8" (2.64m) x 8'4" (2.54m)
Built in robes
BATHROOM - 6'0" (1.83m) x 8'2" (2.49m)
Modern family bathroom suite comprising of low flush W/C, vanity unity wash hand basin, walk in shower with overhead power shower, PVC waterproof wall panelling, chrome towel rail, vinyl flooring
Outside
FRONT
Fully enclosed, easily maintained laid in lawn
REAR
Fully enclosed, easily maintained laid in lawn
Notice
Please note we have not tested any apparatus, fixtures, fittings, or services. Interested parties must undertake their own investigation into the working order of these items. All measurements are approximate and photographs provided for guidance only.
I love this house… What do I do next?
-

Arrange a viewing
Contact us today to arrange a viewing for this property.
Arrange a viewing -

Give us a call
Talk to one of our friendly staff to find out more.
Call us today -

Get me a mortgage
We search our comprehensive lender panel for suitable mortgage deals.
Find out more -

How much is my house worth
We provide no obligation property valuations.
Free valuations

