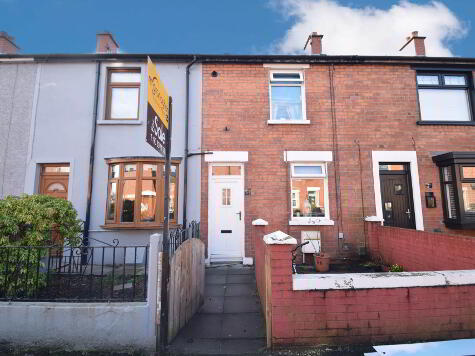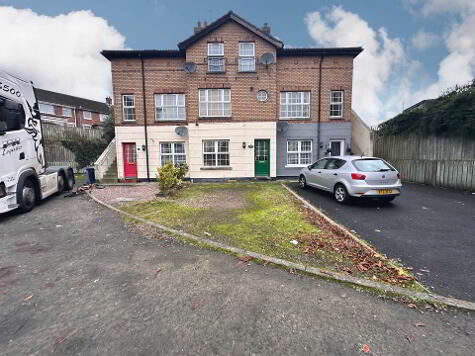Cookie Policy: This site uses cookies to store information on your computer. Read more
Share with a friend
100 Clowney Street, Beechmount, Belfast, BT12 7LZ
- End-terrace House
- 2 Bedrooms
- 1 Reception
Key Information
| Address | 100 Clowney Street, Beechmount, Belfast, BT12 7LZ |
|---|---|
| Style | End-terrace House |
| Bedrooms | 2 |
| Receptions | 1 |
| Bathrooms | 1 |
| Heating | Gas |
| EPC Rating | C71/C73 |
| Status | Sold |
Property Features at a Glance
- End Terrace Property In Excellent Order Throughout
- Spacious Living Room with Feature Fireplace
- Modern Kitchen Open Plan to Dining Area
- Two Spacious Bedrooms
- Modern and Bright Shower Room
- Gas Fired Central Heating
- Double Glazed Windows
- Tarmac Rear Yard/ Patio Area
- Close Proximity To The Royal Victoria Hospital And Other Local Amenities
- Easy Access to Belfast City Centre
Additional Information
McGranaghan Estate Agents are delighted to bring to the sales market this charming two bedroom end terrace property on Clowney Street, Belfast.
Discover the perfect blend of comfort and convenience with with this delightful 2 bedroom end terrace property. Ideal for first time buyers, young professionals, or investors, this home boasts a prime location close to the Royal Victoria Hospital and major arterial routes leading to Belfast City Centre.
On entering the house you are met with a bright and airy living room which flows naturally into the kitchen open plan to dining room, making it perfect for entertaining or relaxing after a hard day. Upstairs has two good sized bedrooms and a modern shower room. Benefiting from Gas fired central heating, double glazed windows and a high level finish this property has a lot to offer potential buyers.
With its convenient location, you`ll have essential amenities, parks, and public transport right on your doorstep. Don`t miss this opportunity to own a charming property in a sought after area. schedule your viewing today!!!
Ground Floor
ENTRANCE HALL
RECEPTION 1 - 13'10" (4.22m) x 12'2" (3.71m)
Laminate wooden floor.
KITCHEN OPEN PLAN TO DINING ROOM - 12'4" (3.76m) x 9'8" (2.95m)
Modern "Shaker Style" fitted kitchen with Lino floor. Range of high and low level units with single drainer stainless steel sink unit. Part tiled walls. Integrated 4 ring hob and oven with extractor fan. Plumbed for washing machine.
DOWNSTAIRS WC
Low flush WC. Pedestal wash hand basin.
First Floor
BEDROOM 1 - 8'8" (2.64m) x 9'5" (2.87m)
Laminate wooden floors. Built in robes.
BEDROOM 2 - 9'6" (2.9m) x 6'0" (1.83m)
Laminate wooden floor
BATHROOM
Shower cubicle. Lino floor. Part tiles walls. Low flush WC. Pedestal wash hand basin.
Outside
FRONT
Forecourt
REAR YARD
Tarmac rear yard/patio area
Notice
Please note we have not tested any apparatus, fixtures, fittings, or services. Interested parties must undertake their own investigation into the working order of these items. All measurements are approximate and photographs provided for guidance only.
Discover the perfect blend of comfort and convenience with with this delightful 2 bedroom end terrace property. Ideal for first time buyers, young professionals, or investors, this home boasts a prime location close to the Royal Victoria Hospital and major arterial routes leading to Belfast City Centre.
On entering the house you are met with a bright and airy living room which flows naturally into the kitchen open plan to dining room, making it perfect for entertaining or relaxing after a hard day. Upstairs has two good sized bedrooms and a modern shower room. Benefiting from Gas fired central heating, double glazed windows and a high level finish this property has a lot to offer potential buyers.
With its convenient location, you`ll have essential amenities, parks, and public transport right on your doorstep. Don`t miss this opportunity to own a charming property in a sought after area. schedule your viewing today!!!
Ground Floor
ENTRANCE HALL
RECEPTION 1 - 13'10" (4.22m) x 12'2" (3.71m)
Laminate wooden floor.
KITCHEN OPEN PLAN TO DINING ROOM - 12'4" (3.76m) x 9'8" (2.95m)
Modern "Shaker Style" fitted kitchen with Lino floor. Range of high and low level units with single drainer stainless steel sink unit. Part tiled walls. Integrated 4 ring hob and oven with extractor fan. Plumbed for washing machine.
DOWNSTAIRS WC
Low flush WC. Pedestal wash hand basin.
First Floor
BEDROOM 1 - 8'8" (2.64m) x 9'5" (2.87m)
Laminate wooden floors. Built in robes.
BEDROOM 2 - 9'6" (2.9m) x 6'0" (1.83m)
Laminate wooden floor
BATHROOM
Shower cubicle. Lino floor. Part tiles walls. Low flush WC. Pedestal wash hand basin.
Outside
FRONT
Forecourt
REAR YARD
Tarmac rear yard/patio area
Notice
Please note we have not tested any apparatus, fixtures, fittings, or services. Interested parties must undertake their own investigation into the working order of these items. All measurements are approximate and photographs provided for guidance only.
I love this house… What do I do next?
-

Arrange a viewing
Contact us today to arrange a viewing for this property.
Arrange a viewing -

Give us a call
Talk to one of our friendly staff to find out more.
Call us today -

Get me a mortgage
We search our comprehensive lender panel for suitable mortgage deals.
Find out more -

How much is my house worth
We provide no obligation property valuations.
Free valuations

