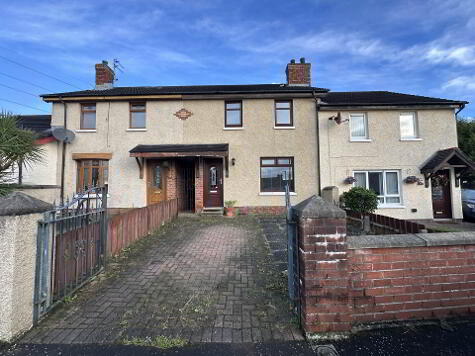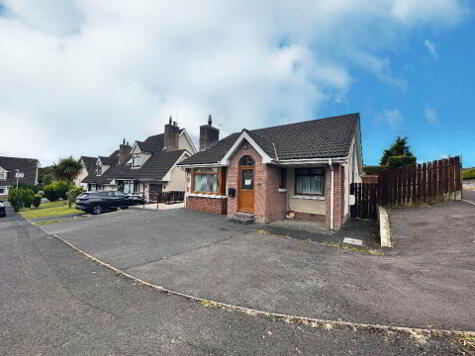Share with a friend
10 Lagmore View, Dunmurry, Belfast, BT17 0UL
- Semi-detached House
- 2 Bedrooms
- 1 Reception
Key Information
| Address | 10 Lagmore View, Dunmurry, Belfast, BT17 0UL |
|---|---|
| Style | Semi-detached House |
| Bedrooms | 2 |
| Receptions | 1 |
| Bathrooms | 1 |
| Heating | Gas |
| EPC Rating | C69/C70 |
| Status | Sold |
Property Features at a Glance
- Semi Detached Residence
- Gas Fired Central Heating
- Double Glazed
- Bright and Spacious Lounge
- Modern Fully Fitted Kitchen
- Downstairs W/C
- Two Good Size Bedrooms
- Driveway and Lawn To Front
- Garden in Lawn To Rear Enclosed By Fencing
Additional Information
Additional Information
This delightful semi-detached residence is sure to appeal to any first time buyer looking to get onto the property ladder or families alike. The property is well maintained and presented throughout, with the added bonus of an excellent location close to local schools and amenities
Comprising a spacious lounge with a modern fitted kitchen dining area and downstairs W/C. The first floor comprises three good size bedrooms and a white family bathroom suite with panel bath.
Externally there are gardens in lawn to the front with secured driveway and an enclosed & private rear garden with mature shrubs and trees. Very much enjoyed by the present owners, this is a home that is ready for immediate occupation, we would urge viewing at you earliest convenience.
Ground Floor
ENTRANCE HALL:
LOUNGE:
4.46m x 3.49m (14' 6" x 11' 4")
Vinyl flooring
KITCHEN/DINING:
3.21m x 4.52m (10' 5" x 14' 8")
Range of high & low units, stainless steel sink drainer, formica work surfaces, plumbed for washing machine, part tiled walls, laminate flooring
W/C: 1.62m x 1.83m (5’3 x 6’0) Low flush W/C, hand basin, laminate flooring
First Floor
LANDING:
BEDROOM (1):
4.50m x 3.53m (14' 7" x 11' 5") Built in wardrobes
BEDROOM (2):
2.71m x 3.14m (8' 8" x 10' 3") Laminate flooring
BATHROOM:
2.20m x 2.15m (7' 2" x 7' 0")
White bathroom suite comprising panel bath featuring shower and screen, wash hand basin, low flush W/C, fully tiled walls, ceramic tile flooring
Outside
Front: Tarmac driveway, gardens in lawn
Rear: Enclosed gardens in lawn with mature shrubs and trees
Directions
Lagmore
I love this house… What do I do next?
-

Arrange a viewing
Contact us today to arrange a viewing for this property.
Arrange a viewing -

Give us a call
Talk to one of our friendly staff to find out more.
Call us today -

Get me a mortgage
We search our comprehensive lender panel for suitable mortgage deals.
Find out more -

How much is my house worth
We provide no obligation property valuations.
Free valuations

