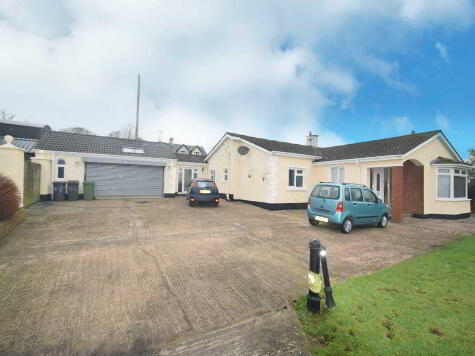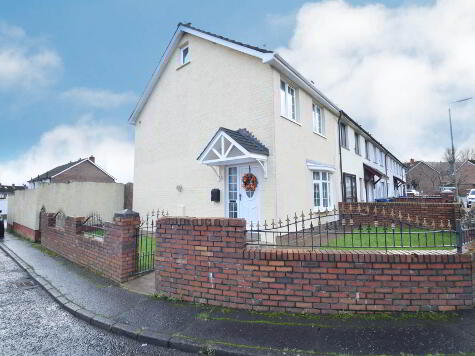Cookie Policy: This site uses cookies to store information on your computer. Read more
Share with a friend
10 Colin Grove, Dunmurry, Belfast, BT17 0LL
- Detached House
- 4 Bedrooms
- 2 Receptions
Key Information
| Address | 10 Colin Grove, Dunmurry, Belfast, BT17 0LL |
|---|---|
| Style | Detached House |
| Bedrooms | 4 |
| Receptions | 2 |
| Heating | Oil |
| EPC Rating | E43/D68 |
| Status | Sold |
Property Features at a Glance
- Detached Residence
- Two Spacious Reception Rooms
- Fitted Kitchen/Dining Area
- Utility Room
- Downstairs W/C
- Four Good Size Bedrooms
- Coloured Bathroom Suite
- Oil Fired Central Heating
- Double Glazed Windows
- Integrated Garage
- Substantial Tarmac Driveway
- Extensive Gardens In Lawn To Sides
- Tiled Patio To Rear
Additional Information
McGranaghan Estate agents are delighted to present this fantastic detached residence to the open market! Ideal for those seeking a family home in a private & quiet location.
The accommodation briefly comprises two spacious reception rooms, fully fitted kitchen with dining area, utility room and coloured W/C on the ground floor. Upstairs boasts four well proportioned bedrooms; as well as a coloured family bathroom suite.
Externally the property benefits from a substantial tarmac driveway, extensive gardens in lawn to sides and tiled patio to rear.
We anticipate a high level of interest on this fantastic property and would urge viewing at your earliest convenience!
Do not miss out on this forever family home!
The accommodation briefly comprises two spacious reception rooms, fully fitted kitchen with dining area, utility room and coloured W/C on the ground floor. Upstairs boasts four well proportioned bedrooms; as well as a coloured family bathroom suite.
Externally the property benefits from a substantial tarmac driveway, extensive gardens in lawn to sides and tiled patio to rear.
We anticipate a high level of interest on this fantastic property and would urge viewing at your earliest convenience!
Do not miss out on this forever family home!
Ground Floor
- ENTRANCE HALL:
- RECEPTION (1):
- 4.83m x 5.65m (15' 10" x 18' 6")
Sliding doors, open fire - RECEPTION (2):
- 5.17m x 3.16m (16' 12" x 10' 4")
Bay window - KITCHEN/DINING AREA:
- 3.45m x 6.37m (11' 4" x 20' 11")
Range of high and low level units, formica work surfaces, gas cooker, integrated hob and oven, part tiled walls, ceramic tile flooring - UTILITY ROOM:
- 2.55m x 3.32m (8' 4" x 10' 11")
Range of high and low level units, stainless steel sink drainer, formica work surfaces, ceramic tile flooring - W/C:
- 1.24m x 1.83m (4' 1" x 6' 0")
pedestal wash hand basin, low flush w/c
First Floor
- LANDING:
- Storage
- BEDROOM (1):
- 4.62m x 4.78m (15' 2" x 15' 8")
wash hand basin in vanity unit - BEDROOM (2):
- 4.6m x 3.33m (15' 1" x 10' 11")
- BEDROOM (3):
- 4.6m x 3.16m (15' 1" x 10' 4")
- BEDROOM (4):
- 2.62m x 2.68m (8' 7" x 8' 10")
- BATHROOM:
- 2.49m x 3.01m (8' 2" x 9' 10")
Panel bath, shower cubicle, pedestal wash hand basin, low flush w/c, fully tiled walls
Outside
- INTEGRAL GARAGE:
- Front: substantial tarmac driveway
Sides: extensive gardens in lawn
Rear: tiled patio
Directions
Dunmurry
I love this house… What do I do next?
-

Arrange a viewing
Contact us today to arrange a viewing for this property.
Arrange a viewing -

Give us a call
Talk to one of our friendly staff to find out more.
Call us today -

Get me a mortgage
We search our comprehensive lender panel for suitable mortgage deals.
Find out more -

How much is my house worth
We provide no obligation property valuations.
Free valuations

