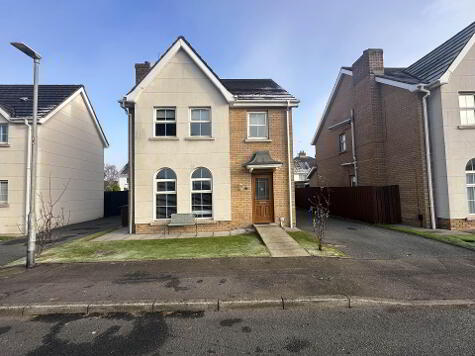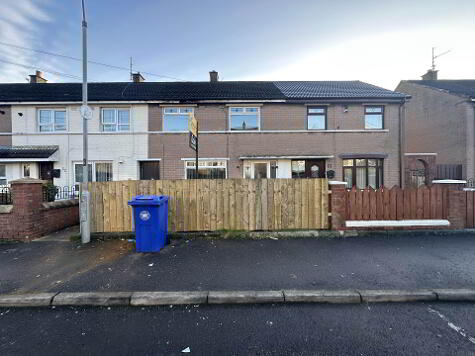Share with a friend
1 Grangeville Gardens Belfast, BT10 0HJ
- Semi-detached House
- 4 Bedrooms
- 2 Receptions
Key Information
| Address | 1 Grangeville Gardens Belfast, BT10 0HJ |
|---|---|
| Style | Semi-detached House |
| Bedrooms | 4 |
| Receptions | 2 |
| Bathrooms | 1 |
| EPC Rating | D62/C69 |
| Status | Sold |
Property Features at a Glance
- Impressive Semi-Detached Residence
- Front Spacious Family Lounge
- Superb Open Plan Living/Dining
- Modern Open Plan Kitchen with Island
- Utility Room
- Four Well-Proportioned Bedrooms
- Luxurious Family Bathroom Suite
- Separate WC
- Gas Central Heating with Upvc Double Glazed
- Mature Gardens Front and Rear
Additional Information
No1 Grangeville Gardens is a very attractive semi-detached residence situated within the ever popular and sought after location of Finaghy Road North.
This spacious, well designed family home offers a high quality finish which has been completed to a high specification. The extension and total presentation of this property is just breath-taking!
The accommodation comprises on the ground floor of a bright and spacious living room, superb open plan modern fitted kitchen/dining area/living area with double doors leading onto tiled patio that overlooks the landscaped gardens in lawn. On the first floor you will find four well-proportioned bedrooms, separate WC ,utility room and luxurious family bathroom.
Externally to the front of this property you have a delightful garden in lawn with a tarmac driveway and mature planting. The rear boasts a tiled patio with fully enclosed garden in lawn.
Other features include gas fired central heating (newly installed boiler) and double glazed windows.
There are an abundance of amenities within this convenient location accompanied with the ease of access to the City Centre and Lisburn via the main arterial routes.
Early viewing is advised to appreciate this fine home! It will not be on the open market for long… Hurry… Before it’s too late!!
THE PROPERTY COMPRISES:
Ground Floor
ENTRANCE HALL: Laminate flooring, cloakroom
LOUNGE: 13'0" x 13' 6" (3.97m x 4.15m) Laminate flooring, feature fireplace, bay window, picture railing and cornice ceiling.
KITCHEN/DINING/FAMILY AREA: 23' 9" x 17' 6" (7.32m x 5.44m) Superb open plan living with feature fireplace, built in display cabinets, picture railing and cornice, leads to dining area overlooking the rear. Open plan modern kitchen with an range of units, solid wood work surfaces, belfast double sink, island that houses a range cooker with gas hob and double oven, extractor fan and storage units, doors overlooking rear, laminate flooring and part tiled walls.
First Floor
LANDING:
BEDROOM (1): 9'3" x 14' 0" (2.85m x 4.29m)
BEDROOM (2): 11' 3" x 10' 4" (3.45m x 3.19m) Built in robes, feature fireplace
BEDROOM (3): 8' 6" x 7' 9" (2.65m x 2.42m) Built in robes
BEDROOM (4): 8' 2" x 14' 2" (2.50m x 4.34m)
BATHROOM: 9' 9" x 7'3" (3.03m x 2.23m) White suite comprising, shower cubicle with pwer shower, low flush W/C, vanity unit wash hand basin, towel radiator, ceramic floor and tiled walls.
SEPARATE WC: 10'8" x 6' 4" (3.300m x 0.96m) Low flush WC, pedestal wash hand basin, ceramic floor and wall tiles
UTILITY: 5' 5" x 7' 4" (1.70m x 2.26m) Plumbed for washing machines, houses tumble dryer, vinyl flooring
Outside
Front: Garden in lawn with mature planting and tarmac driveway
Rear: Fully enclosed with garden in lawn and tiled patio, surrounded with trees and mature plants
I love this house… What do I do next?
-

Arrange a viewing
Contact us today to arrange a viewing for this property.
Arrange a viewing -

Give us a call
Talk to one of our friendly staff to find out more.
Call us today -

Get me a mortgage
We search our comprehensive lender panel for suitable mortgage deals.
Find out more -

How much is my house worth
We provide no obligation property valuations.
Free valuations

