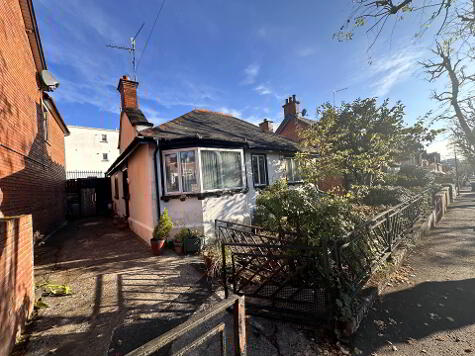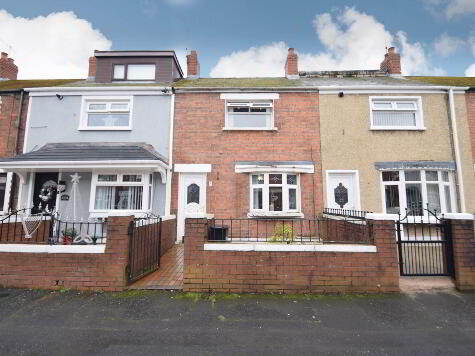Cookie Policy: This site uses cookies to store information on your computer. Read more
Share with a friend
1 Glencourt, Andersonstown, Belfast, BT11 9JH
- Detached Bungalow
- 3 Bedrooms
- 2 Receptions
Key Information
| Address | 1 Glencourt, Andersonstown, Belfast, BT11 9JH |
|---|---|
| Style | Detached Bungalow |
| Bedrooms | 3 |
| Receptions | 2 |
| Heating | Oil |
| EPC Rating | E41/D57 |
| Status | Sold |
Property Features at a Glance
- Detached Bungalow
- In Need Of Some Modernisation
- Two Spacious Reception Rooms
- Modern Fitted Kitchen
- Utility Room
- Three Good Size Bedrooms
- White Shower Room
- White Family Bathroom Suite
- Oil Fired Central Heating
- Double Glazed Windows
- Integrated Garage
- Tarmac Driveway
- Landscaped Garden To Front
- Substantial Garden In Lawn To Rear
Additional Information
This is an exquisite family residence that exudes character and class with surrounding gardens to enjoy. If you are in the market for privacy and spacious accommodation then look no further than this dream home!
The detached bungalow comprises two spacious reception rooms, fully fitted modern kitchen, utility room, three good size bedrooms, white shower room, main bathroom suite and integrated garage.
Additional benefits include oil fired central heating, double glazed windows, tarmac driveway, landscaped garden to front and substantial garden in lawn to rear.
All in all, this property provides everything a growing family could need; plenty of superior internal living space and an abundance of external space for the whole family to enjoy.
In need of some modernisation..
The detached bungalow comprises two spacious reception rooms, fully fitted modern kitchen, utility room, three good size bedrooms, white shower room, main bathroom suite and integrated garage.
Additional benefits include oil fired central heating, double glazed windows, tarmac driveway, landscaped garden to front and substantial garden in lawn to rear.
All in all, this property provides everything a growing family could need; plenty of superior internal living space and an abundance of external space for the whole family to enjoy.
In need of some modernisation..
Ground Floor
- ENTRANCE HALL:
- LOUNGE:
- 4.21m x 3.59m (13' 10" x 11' 9")
Laminate floor, feature fireplace - RECEPTION (2)
- 3.84m x 4.64m (12' 7" x 15' 3")
Laminate floor - KITCHEN:
- 3.51m x 4.27m (11' 6" x 14' 0")
Modern fitted kitchen with a range of high and low level units, formica work surfaces, stainless steel sink drainer, build in oven and hob, part tiled walls - UTILITY ROOM:
- 3.27m x 2.49m (10' 9" x 8' 2")
Range of low level units, stainless steel sink drainer, plumbed for washing machine - SHOWER ROOM:
- 3.73m x 1.49m (12' 3" x 4' 11")
Shower unit, low flush WC, wash hand basin in a vanity unit, ceramic floor and wall tiles - BEDROOM (1):
- 3.44m x 2.86m (11' 3" x 9' 5")
Slide robes - BEDROOM (2):
- 3.69m x 2.99m (12' 1" x 9' 10")
Slide robes - BEDROOM (3):
- 2.84m x 3.m (9' 4" x 9' 10")
- BATHROOM:
- 1.95m x 1.96m (6' 5" x 6' 5")
White suite comprising of panel bath with electric shower, low flush WC, pdestal wash hand basin, ceramic floor and wall tiles - INTEGRATED GARAGE:
- 5.88m x 3.03m (19' 4" x 9' 11")
Up and over electric door
Outside
- Front: landscaped garden, tarmac driveway
Rear: substantial garden in lawn
Directions
Andersonstown
I love this house… What do I do next?
-

Arrange a viewing
Contact us today to arrange a viewing for this property.
Arrange a viewing -

Give us a call
Talk to one of our friendly staff to find out more.
Call us today -

Get me a mortgage
We search our comprehensive lender panel for suitable mortgage deals.
Find out more -

How much is my house worth
We provide no obligation property valuations.
Free valuations

