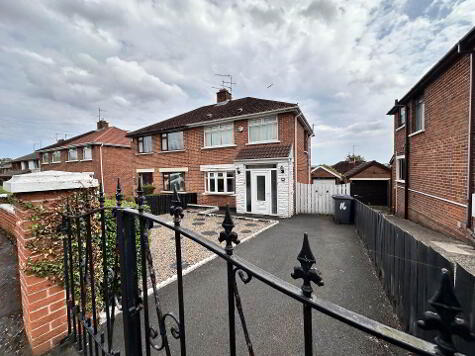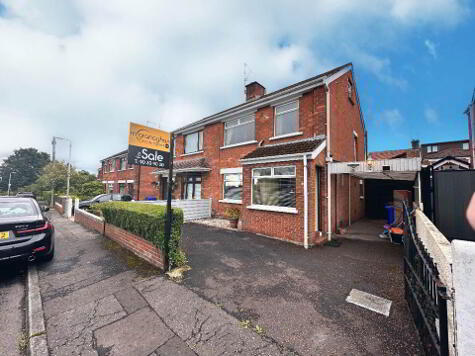Cookie Policy: This site uses cookies to store information on your computer. Read more
Share with a friend
1 Brenda Park, Finaghy Road North, Belfast, BT11 9EJ
- Detached House
- 3 Bedrooms
- 2 Receptions
Key Information
| Address | 1 Brenda Park, Finaghy Road North, Belfast, BT11 9EJ |
|---|---|
| Style | Detached House |
| Bedrooms | 3 |
| Receptions | 2 |
| Heating | Oil |
| EPC Rating | G18/E50 |
| Status | Sold |
Property Features at a Glance
- Detached Residence
- Alarm System Throughout Downstairs
- Two Spacious Reception Rooms
- Modern Fitted Kitchen
- Three Good Size Bedrooms
- Roofspace Floored For Storage
- White Bathroom Suite
- Garage With Storage Area And Workshop
- Separate Utility Room With W/C
- Double Glazed Windows
- Oil Fired Central Heating
- Driveway To Front
- Paved Forecourt
- Rear Patio Area
Additional Information
McGranaghan Estate Agents are delighted to bring to the open market this well presented detached property situated within a highly sought after residential location just of Finaghy Road North.
The fantastic property offers spacious family accommodation that comprises two reception rooms, modern fitted kitchen, three good size bedrooms, floored roofspace and white family bathroom suite.
Other attributes include oil fired central heating double glazed windows, separate garage, utility room with W/C, driveway, paved forecourt and patio area to rear.
This excellent family home will undoubtedly attract attention from a range of potential purchasers, early viewing would therefore be essential to avoid disappointment.
The fantastic property offers spacious family accommodation that comprises two reception rooms, modern fitted kitchen, three good size bedrooms, floored roofspace and white family bathroom suite.
Other attributes include oil fired central heating double glazed windows, separate garage, utility room with W/C, driveway, paved forecourt and patio area to rear.
This excellent family home will undoubtedly attract attention from a range of potential purchasers, early viewing would therefore be essential to avoid disappointment.
Ground Floor
- ENTRANCE HALL:
- RECEPTION 1:
- 4.38m x 2.98m (14' 4" x 9' 9")
Solid wood flooring, bay window - RECEPTION 2:
- 5.68m x 3.78m (18' 8" x 12' 5")
Laminate flooring - KITCHEN:
- 5.96m x 2.34m (19' 7" x 7' 8")
Range of high and low level units, stainless steel sink drainer, formica work surfaces, ceiling spotlights, ceramic tiled flooring
First Floor
- BEDROOM (1):
- 3.08m x 3.85m (10' 1" x 12' 8")
Laminate flooring, built in surround - BEDROOM (2):
- 2.99m x 3.21m (9' 10" x 10' 6")
Laminate flooring, built in robes - BEDROOM (3):
- 2.41m x 2.79m (7' 11" x 9' 2")
Laminate flooring, built in robes - BATHROOM:
- 2.64m x 2.36m (8' 8" x 7' 9")
White suite comprising panel bath, pedestal wash hand basin, low flush W/C, PVC wall cladding, lino flooring
Second Floor
- FLOORED ROOFSPACE:
- 4.15m x 3.52m (13' 7" x 11' 7")
Outside
- GARAGE:
- Storage area, workshop
- UTILITY ROOM:
- 2.62m x 2.54m (8' 7" x 8' 4")
Utility room comprising ceramic tiled flooring, low flush W/C, stainless steel sink drainer, range of high and low level units, formica work surfaces - Front: Easily maintained paved forecourt, driveway
Rear: Patio Area
Directions
Finaghy Road North
I love this house… What do I do next?
-

Arrange a viewing
Contact us today to arrange a viewing for this property.
Arrange a viewing -

Give us a call
Talk to one of our friendly staff to find out more.
Call us today -

Get me a mortgage
We search our comprehensive lender panel for suitable mortgage deals.
Find out more -

How much is my house worth
We provide no obligation property valuations.
Free valuations

