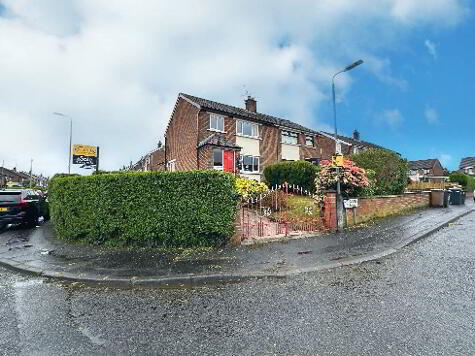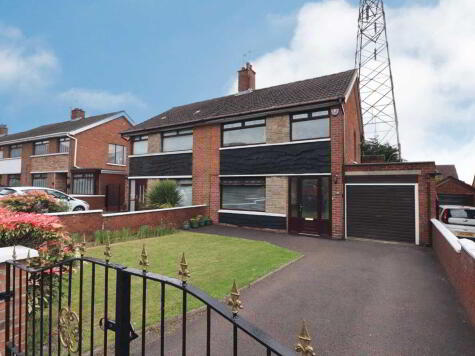Share with a friend
33 Orchardville Crescent Belfast, BT10 0JS
- Semi-detached House
- 3 Bedrooms
- 1 Reception
Key Information
| Address | 33 Orchardville Crescent Belfast, BT10 0JS |
|---|---|
| Price | Offers over £194,950 |
| Style | Semi-detached House |
| Bedrooms | 3 |
| Receptions | 1 |
| Bathrooms | 1 |
| Heating | Gas |
| Status | For sale |
Property Features at a Glance
- Stunning Semi-Detached Family Home in One of Most Desirable Locations in BT10
- Bright & Airy Accommodation Throughout
- Spacious Reception Room
- Fully Fitted Kitchen with Dining Area
- Conservatory
- Three Good Sized Bedrooms
- White Shower Room
- Gas Fired Central Heating & Double Glazed Windows Throughout
- Large Driveway for Parking to Front and Large Rear Garden
- Close to Local Shops, Leading Schools & Public
Additional Information
Are you looking for your dream, family home? Well look no further than this beautiful, three bedroom semi-detached residence, located in one of the most sought after neighbourhoods in Belfast!
Inside, the property is well- maintained, with a welcoming entrance hall leading to the bright and airy reception room, perfect for relaxing or entertaining guests. The kitchen benefits from plenty of cupboard and work top space, perfect for all your cooking essentials. This leads to a spacious sun room with access to the rear garden. Upstairs, you will find three comfortable bedrooms which provide space for all the family, along with a well- appointed shower room.
Outside, the property is equally impressive, with a large driveway providing ample off-street parking, while the enclosed rear garden offers a private and peaceful outdoor space ideal for children to play or hosting summer barbeques.
Overall, this fabulous semi-detached property offers an excellent opportunity for those looking for a comfortable and well- maintained family home in a convenient location, with plenty of attractions and activities nearby to keep you entertained and inspired.
Ground floor
LOUNGE
13'5" (4.09m) x 12'10" (3.91m) Laminate flooring, feature fire place
KITCHEN / DINING
16'5" (5m) x 12'9" (3.89m) Dining: laminate flooring
Kitchen: Modern fitted kitchen comprising of high and low level units, formica work surfaces, stainless steel extractor fan, stainless steel sink drainer, dishwasher, fridge freezer, washing machine, ceramic tile floor
CONSERVATORY
12'10" (3.91m) x 8'0" (2.44m) Ceramic tile floor
First floor
BEDROOM (1)
10'2" (3.1m) x 13'0" (3.96m) Laminate flooring
BEDROOM (2)
10'0" (3.05m) x 10'0" (3.05m) Laminate flooring
BEDROOM (3)
9'5" (2.87m) x 6'9" (2.06m) Laminate flooring, built in robes
SHOWER ROOM
7'6" (2.29m) x 6'6" (1.98m) Modern white family bathroom suite comprising of low flush W/C, pedestal wash hand basin, shower cubicle, spotlights, fully tiled walls, ceramic tile floor
Outside
FRONT
Garden laid in lawn, large driveway
REAR
Garden laid in lawn, patio area
I love this house… What do I do next?
-

Arrange a viewing
Contact us today to arrange a viewing for this property.
Arrange a viewing -

Give us a call
Talk to one of our friendly staff to find out more.
Call us today -

Get me a mortgage
We search our comprehensive lender panel for suitable mortgage deals.
Find out more -

How much is my house worth
We provide no obligation property valuations.
Free valuations

