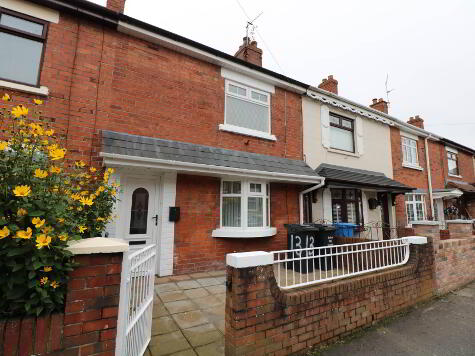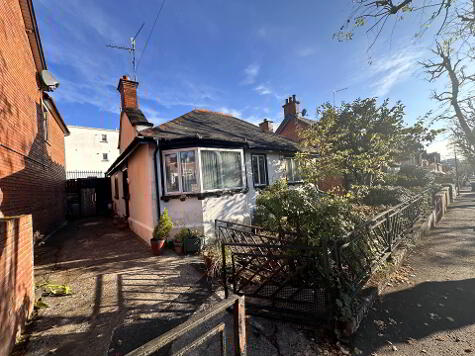Cookie Policy: This site uses cookies to store information on your computer. Read more
Share with a friend
Apt 12, St Annes Road, Blacks Road, Belfast, BT10 0PQ
- Apartment
- 3 Bedrooms
- 1 Reception
Key Information
| Address | Apt 12, St Annes Road, Blacks Road, Belfast, BT10 0PQ |
|---|---|
| Price | Last listed at Offers over £134,950 |
| Style | Apartment |
| Bedrooms | 3 |
| Receptions | 1 |
| Bathrooms | 1 |
| Heating | Gas |
| EPC Rating | D67/C69 |
| Status | Sale Agreed |
Property Features at a Glance
- Impressive Apartment in Sought After Location
- Reception Room with Access to Balcony
- Modern Fully Fitted Kitchen
- Three Good Sized Bedrooms
- Family Bathroom Suite
- Gas Fired Central Heating
- Conveniently Located Beside Leading Schools, Shops & Other Amenities
- Will Appeal to a Wide Range of Buyers
Additional Information
We are delighted to present this stunning three bedroom apartment located just off the Blacks Road, Belfast. This property is perfect for those seeking a spacious and modern living space, with easy access to all the amenities that Belfast has to offer.
Upon entering the property, you are greeted by a bright and welcoming hallway, which leads to the spacious reception room. This room is flooded with natural light, thanks to the large windows that offer stunning views of the surrounding area. The room is perfect for entertaining guests or relaxing with family, and benefits from a neutral colour scheme that allows you to put your own stamp on the space.
The apartment boasts three generously sized bedrooms, each of which is bright and airy, with plenty of space for storage. The bedrooms are perfect for families or those who require a home office, and offer a peaceful retreat from the hustle and bustle of city life.
The property benefits from a modern bathroom, which has been finished to a high standard. The bathroom features a bath with shower over, a wash basin, and a WC, and is the perfect place to unwind after a long day.
The apartment benefits from gas central heating, which ensures that the property is warm and comfortable throughout the year. This feature is particularly important during the colder months, when you want to be able to relax in a warm and cosy environment.
The location of this property is second to none, with easy access to all the amenities that Belfast has to offer.
In summary, this stunning three bedroom apartment is the perfect choice for those seeking a spacious and modern living space in the heart of Belfast. This property is sure to appeal to a wide range of buyers. Don`t miss out on the opportunity to make this apartment your new home contact us today to arrange a viewing.
Entrance Hall
Third Floor
Lounge - 15'0" (4.57m) x 15'0" (4.57m)
Balcony
Kitchen - 11'8" (3.56m) x 8'2" (2.49m)
Formica work surfaces, range of high and low level units, integrated hob, plumbed for washing machine, built in fridge freezer, vinyl flooring
Bedroom One - 12'2" (3.71m) x 11'2" (3.4m)
Ensuite - 7'9" (2.36m) x 5'0" (1.52m)
Panelled wash hand basin, low flush WC, walk in shower, ceramic tiled floor, PVC wall cladding
Bedroom Two - 11'6" (3.51m) x 8'1" (2.46m)
Built in robes
Bedroom Three - 7'10" (2.39m) x 5'10" (1.78m)
Bathroom
Panelled bath, low flush WC, panelled wash hand basin, vinyl flooring, part tiled walls
Outside
Communal area, allocated parking
Notice
Please note we have not tested any apparatus, fixtures, fittings, or services. Interested parties must undertake their own investigation into the working order of these items. All measurements are approximate and photographs provided for guidance only.
Upon entering the property, you are greeted by a bright and welcoming hallway, which leads to the spacious reception room. This room is flooded with natural light, thanks to the large windows that offer stunning views of the surrounding area. The room is perfect for entertaining guests or relaxing with family, and benefits from a neutral colour scheme that allows you to put your own stamp on the space.
The apartment boasts three generously sized bedrooms, each of which is bright and airy, with plenty of space for storage. The bedrooms are perfect for families or those who require a home office, and offer a peaceful retreat from the hustle and bustle of city life.
The property benefits from a modern bathroom, which has been finished to a high standard. The bathroom features a bath with shower over, a wash basin, and a WC, and is the perfect place to unwind after a long day.
The apartment benefits from gas central heating, which ensures that the property is warm and comfortable throughout the year. This feature is particularly important during the colder months, when you want to be able to relax in a warm and cosy environment.
The location of this property is second to none, with easy access to all the amenities that Belfast has to offer.
In summary, this stunning three bedroom apartment is the perfect choice for those seeking a spacious and modern living space in the heart of Belfast. This property is sure to appeal to a wide range of buyers. Don`t miss out on the opportunity to make this apartment your new home contact us today to arrange a viewing.
Entrance Hall
Third Floor
Lounge - 15'0" (4.57m) x 15'0" (4.57m)
Balcony
Kitchen - 11'8" (3.56m) x 8'2" (2.49m)
Formica work surfaces, range of high and low level units, integrated hob, plumbed for washing machine, built in fridge freezer, vinyl flooring
Bedroom One - 12'2" (3.71m) x 11'2" (3.4m)
Ensuite - 7'9" (2.36m) x 5'0" (1.52m)
Panelled wash hand basin, low flush WC, walk in shower, ceramic tiled floor, PVC wall cladding
Bedroom Two - 11'6" (3.51m) x 8'1" (2.46m)
Built in robes
Bedroom Three - 7'10" (2.39m) x 5'10" (1.78m)
Bathroom
Panelled bath, low flush WC, panelled wash hand basin, vinyl flooring, part tiled walls
Outside
Communal area, allocated parking
Notice
Please note we have not tested any apparatus, fixtures, fittings, or services. Interested parties must undertake their own investigation into the working order of these items. All measurements are approximate and photographs provided for guidance only.
I love this house… What do I do next?
-

Arrange a viewing
Contact us today to arrange a viewing for this property.
Arrange a viewing -

Give us a call
Talk to one of our friendly staff to find out more.
Call us today -

Get me a mortgage
We search our comprehensive lender panel for suitable mortgage deals.
Find out more -

How much is my house worth
We provide no obligation property valuations.
Free valuations

