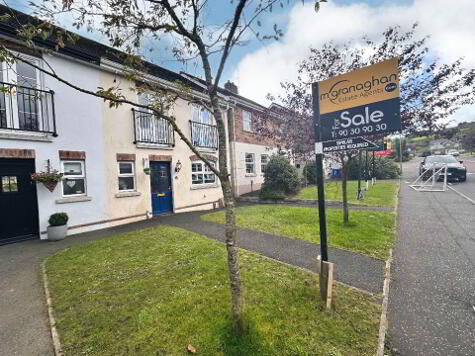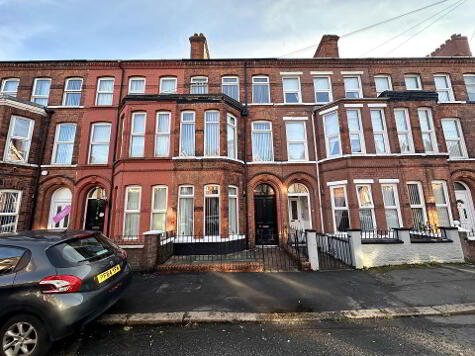Cookie Policy: This site uses cookies to store information on your computer. Read more
Share with a friend
Apt 1, Oakwood Gates, The Cutts, Derriaghy, Belfast, BT17 9HN
- Apartment
- 2 Bedrooms
- 1 Reception
Key Information
| Address | Apt 1, Oakwood Gates, The Cutts, Derriaghy, Belfast, BT17 9HN |
|---|---|
| Price | £179,950 |
| Style | Apartment |
| Bedrooms | 2 |
| Receptions | 1 |
| Bathrooms | 1 |
| Heating | Gas |
| EPC Rating | B83/B83 |
| Status | For sale |
Property Features at a Glance
- Well Presented Ground Floor Apartment in Sought After Area
- Bright & Spacious Accommodation Throughout
- Open Plan Lounge / Modern Kitchen
- Two Good Sized Bedrooms; Master with Ensuite
- White Family Bathroom Suite with Both Bath & Separate Walk in Shower
- Gas Fired Central Heating & Double Glazed Windows
- Fully Enclosed Garden Lawn with Patio Area to Rear
- Great Location Close to Local Amenities
Additional Information
This well-appointed ground floor apartment is an ideal investment for a variety of potential purchasers from first time buyers to those just looking to downsize. Ideally positioned, this exceptional property offers spacious accommodation that has been well looked after by its occupants.
This well-presented accommodation briefly comprises a spacious open plan lounge and modern fitted kitchen, two good size bedrooms; master with ensuite and a white family bathroom suite with both panel bath and separate walk in shower cubicle. Other benefits would include the gas fired central heating and double glazed windows.
As this property is located in a quiet and desirable neighbourhood, this property is close to all local amenities such as schools, shops and restaurants, public transport and easy access to Belfast and Lisburn City Centre
This property is sure to impress and is a must see for anyone looking for a comfortable, stylish space to call a family home. To view contact our helpful sales team!
COMMUNAL HALL
ENTRANCE HALL
Laminate flooring access to rooms
OPEN LOUNGE - 15'1" (4.6m) x 23'3" (7.09m)
Large bright bay window with laminate flooring opens to Kitchen
KITCHEN
Modern fitted kitchen with a range of high and low level units, formica work surfaces, built in oven and ceramic hob with black splash back and extractor fan, integrated fridge freezer, integrated dish washer, integrated washing machine and dryer.
BEDROOM (1) - 16'6" (5.03m) x 10'10" (3.3m)
Ensuite
ENSUITE - 6'2" (1.88m) x 6'1" (1.85m)
Walk in shower cubicle, free standing wash hand basin, low flush W/C, part tile walls, ceramic tiled flooring
BEDROOM (2) - 13'4" (4.06m) x 11'9" (3.58m)
Double doors to rear
BATHROOM - 9'8" (2.95m) x 8'6" (2.59m)
White family bathroom suite with both panel bath and separate walk in shower cubicle, vanity unit wash hand basin, low flush W/C, part tile walls, ceramic tiled flooring
REAR
Fully enclosed with tiled patio, retaining wall with elevated garden area
OUTSIDE
Communal Car parking with designated space
Notice
Please note we have not tested any apparatus, fixtures, fittings, or services. Interested parties must undertake their own investigation into the working order of these items. All measurements are approximate and photographs provided for guidance only.
This well-presented accommodation briefly comprises a spacious open plan lounge and modern fitted kitchen, two good size bedrooms; master with ensuite and a white family bathroom suite with both panel bath and separate walk in shower cubicle. Other benefits would include the gas fired central heating and double glazed windows.
As this property is located in a quiet and desirable neighbourhood, this property is close to all local amenities such as schools, shops and restaurants, public transport and easy access to Belfast and Lisburn City Centre
This property is sure to impress and is a must see for anyone looking for a comfortable, stylish space to call a family home. To view contact our helpful sales team!
COMMUNAL HALL
ENTRANCE HALL
Laminate flooring access to rooms
OPEN LOUNGE - 15'1" (4.6m) x 23'3" (7.09m)
Large bright bay window with laminate flooring opens to Kitchen
KITCHEN
Modern fitted kitchen with a range of high and low level units, formica work surfaces, built in oven and ceramic hob with black splash back and extractor fan, integrated fridge freezer, integrated dish washer, integrated washing machine and dryer.
BEDROOM (1) - 16'6" (5.03m) x 10'10" (3.3m)
Ensuite
ENSUITE - 6'2" (1.88m) x 6'1" (1.85m)
Walk in shower cubicle, free standing wash hand basin, low flush W/C, part tile walls, ceramic tiled flooring
BEDROOM (2) - 13'4" (4.06m) x 11'9" (3.58m)
Double doors to rear
BATHROOM - 9'8" (2.95m) x 8'6" (2.59m)
White family bathroom suite with both panel bath and separate walk in shower cubicle, vanity unit wash hand basin, low flush W/C, part tile walls, ceramic tiled flooring
REAR
Fully enclosed with tiled patio, retaining wall with elevated garden area
OUTSIDE
Communal Car parking with designated space
Notice
Please note we have not tested any apparatus, fixtures, fittings, or services. Interested parties must undertake their own investigation into the working order of these items. All measurements are approximate and photographs provided for guidance only.
I love this house… What do I do next?
-

Arrange a viewing
Contact us today to arrange a viewing for this property.
Arrange a viewing -

Give us a call
Talk to one of our friendly staff to find out more.
Call us today -

Get me a mortgage
We search our comprehensive lender panel for suitable mortgage deals.
Find out more -

How much is my house worth
We provide no obligation property valuations.
Free valuations

